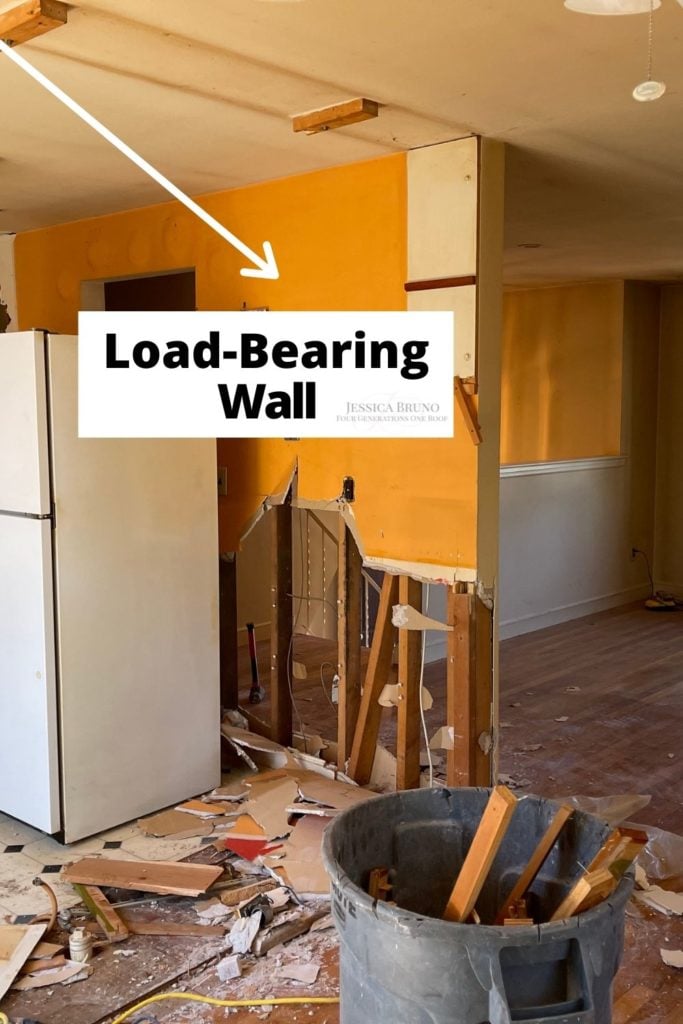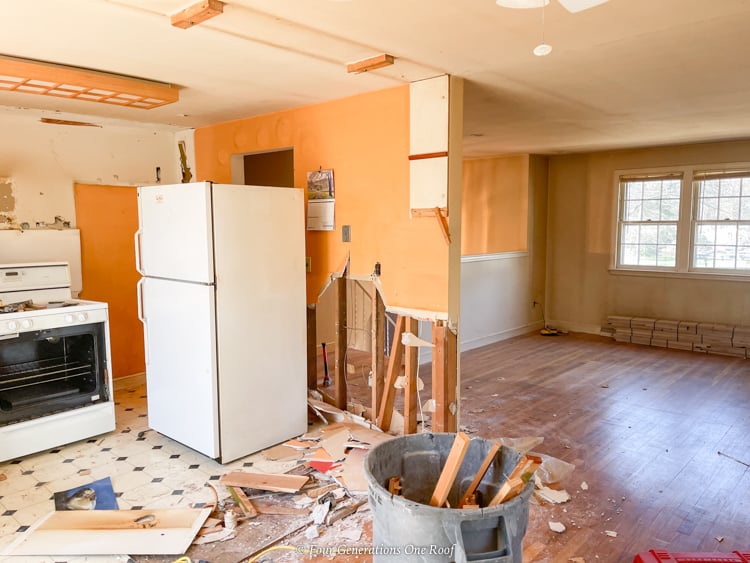Removal Of A Load Bearing Wall Between Living Room & Kitchen
Article may have affiliate links. If you make a purchase, I may earn a tiny commission at no extra cost to you. Big thanks for supporting my small business.
Today I am sharing the removal of a load bearing wall between the living room and kitchen at a split level house. If you are familiar with split level homes, you know that the rooms are small and boxy. By removing the load bearing wall between the the two rooms, you create an open concept living space and significantly enhance the architectural interior of the home. d
Let’s take a look a the kitchen remodel see why opening up a load bearing wall between the kitchen and living room was a no brainer!
What is a load bearing wall vs non load bearing wall?
Before we get started talking about removing a wall between the living room and kitchen, lets discuss the difference between a load bearing and non load bearing wall.
A load bearing wall is a wall that supports the structure above.
A non load bearing wall does not support any structure above.

Traditionally, older homes were not made to be open concept but now that everyone is renovating older homes and creating an open concept living space, the walls are being torn down.
In order to tear down the walls though, you need to install engineered beams to take the place of the walls. Otherwise, your roof (or whatever is above) will collapse and that would make for a really bad day!
Can I Remove The Wall Between kitchen and living room?
Identifying and removing a load bearing wall is for a licensed professional and not a DIY homeowner project.
Hire a professional and check with your local building department for permit requirements.
Is it safe to remove a load bearing wall?
The short answer is yes, but it’s a lot more involved than just tearing down the wall.

Load-bearing walls support the weight of the structure above, so removing one without proper precautions can lead to serious structural issues.
A licensed General Contractor and a certified structural engineer will assess the structural integrity of the wall and provide suitable alternatives such as adding support beams or columns or a hidden beam to ensure the safety and integrity the home.
A certified structural engineer will do all kinds of load bearing wall calculations (way above my head to even understand!) which determines the size and type of beam that will need to be installed to support the structure above.
The process of removing the load bearing wall started by using a sawzall to cut out the built-in portion of the cabinet/hutch and crowbar and hammer to remove the rest.
As you can see below, the walls create a boxy look and make it difficult to entertain.

The purpose of removing the wall is to create open concept living space that we feel will significantly increase the value of the home.

Opening a load bearing wall between kitchen and living room can be somewhat costly but in my opinion, the open concept style adds a significant increase in value to your home.
Don’t believe me?
Click through this post, Jim’s split level home sold for 80K over asking price. Jim opened up his kitchen, dining and living room walls and added vaulted ceilings which is very unique for a split level home.
When it came time to sell, he ended up with 5 offers well over asking and the final accepted offer was 80,000 over asking price.
How Much Does It Cost To Remove A Load Bearing Wall?
It depends on the size and complexity of the wall, as well as any other additional work that may be necessary.
Generally, it can cost anywhere from $3,500 to $5,500 for a basic removal job for a single load-bearing wall.

The cost could increase if there is more structural work involved or if the wall spans multiple floors or has been built with special materials.
For this kitchen project, an engineered beam needed to be constructed by a professional which involved architectural costs plus the labor to install.
Material cost and Items to Consider:
- Architect costs to engineer beam
- Cost of beams
- Demo of existing wall and installing bracing for new beam
- Installing new beam
- Fixing ceiling, re-plastering and painting from where wall was removed
- Fixing flooring (from where the wall was) and/or installing new floor
- Paint and finish work involved tying new rooms together
The big costs are hiring the engineer and the labor costs to remove the wall, install a beam and the finish work involved in tying the rooms together.
The cost of the beams for this project were under $500. Labor and engineering costs vary depending on the size and area of the country you live.
Removing load bearing wall between kitchen and living room
Once the partition walls in the kitchen were removed, it was time to tackle the load the bearing wall.
We left the wall below (removed the sheetrock and left the 2×4 studs) as this is a load bearing wall.

Once we have the engineered beam installed, we will remove the existing wall completely.
Want to see how to we installed the load bearing beam? Click through this post, adding a support beam in the attic to see the new beam being installed.
Knocking down the wall between kitchen and dining room
Jim got down and dirty this day during demo and with the help of his 4 other guys, they had this entire house (first floor and basement) completely gutted in 1.5 days.


The ceiling in the kitchen and living room will be completely removed which is going to make this space look so much bigger!

Load Bearing Wall Removal Before and After
Here is a quick look at the kitchen and dining room before the load bearing wall was removed.

Here is the the completely new renovated kitchen below.

Yes, this is the same angle as the image above!
As you can see, the ceiling is now vaulted with shiplap, we added skylights, a new patio glass door, a large center kitchen island and expanded the kitchen layout featuring new kitchen cabinets.
The before and after of this split level kitchen after removing the load bearing wall are amazing!
Benefits Of Removing a Load Bearing Wall In The Kitchen
You may be wondering, “what are the benefits of removing a load bearing kitchen wall?” Removing a load bearing wall in a kitchen offers several benefits.
- It can open up the kitchen and allow for more space, creating a better flow between the living/dining area and the kitchen.
- It can let more natural light into the kitchen, brightening up the room and creating a better atmosphere for cooking and entertaining.
- It can provide more counter space which is essential for any kind of meal preparation or home entertaining. As you can see, we were able to add a large center island.
- It can also provide more storage space for things like pots, pans and other large kitchen items that don’t always fit in existing cabinets. The expansive kitchen now offers more room for cabinetry and a center island packed with storage.
- Finally, removing a load bearing wall can add character to a room, creating more modern look while also allowing you to be creative with your design choices.
If you are new here and missed any of the split level renovation projects in this home, you can find them all listed below.
More Load Bearing Wall Posts You Will Love
- opening up a kitchen wall by removing a metallic glass mirror wall between our kitchen and dining room at our previous house – large kitchen makeover
More Split Level House Remodeling Posts You Will Love
- Split Level House Tour before (this is what the house looked like the day we bought it)
- opening a load bearing wall between kitchen and living room (the kitchen before)
- Adding a beam to a load bearing wall (the installation process of the load bearing beam)
- Installing shiplap on vaulted ceiling (removing the ceiling and installing shiplap)
- Quality Wolf kitchen cabinet review and installation (kitchen installation blog post)
- How to widen your front door (front door makeover)
- Why we love the vinyl plank flooring basement makeover (flooring installation in the basement)
- why we picked prehung solid core interior doors by Masonite (all of the interior doors)
- how to modernize a split level home with black windows (installation of new windows)
- Split level exterior remodel before and after (new exterior siding and makeover)
- Split Level Kitchen Remodel before and after (kitchen before and after)
Disclosure: Identifying and removing a load bearing wall is for a licensed professional and not a DIY homeowner project. Hire a professional and check with your local building department for building code and permit requirements.

Meet Jessica
What started as a hobby, Jessica’s blog now has millions of people visit yearly and while many of the projects and posts look and sound perfect, life hasn’t always been easy. Read Jessica’s story and how overcoming death, divorce and dementia was one of her biggest life lessons to date.






