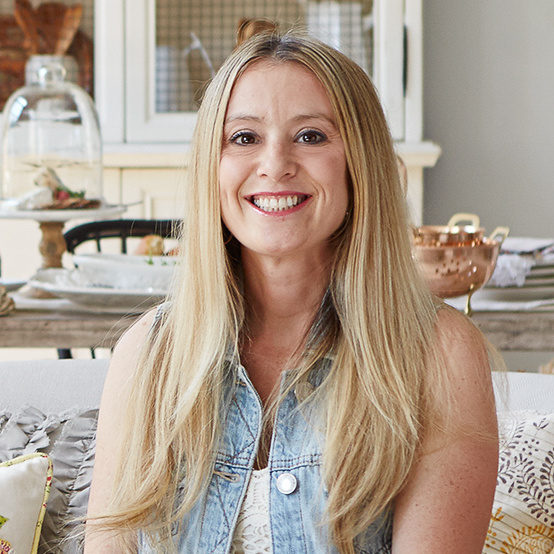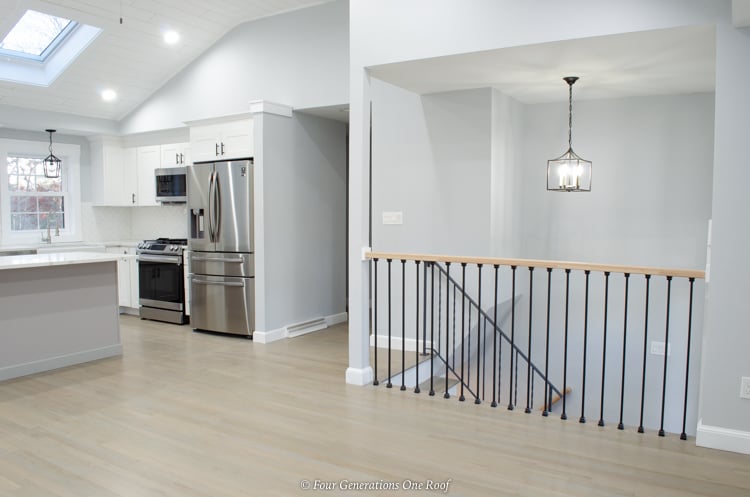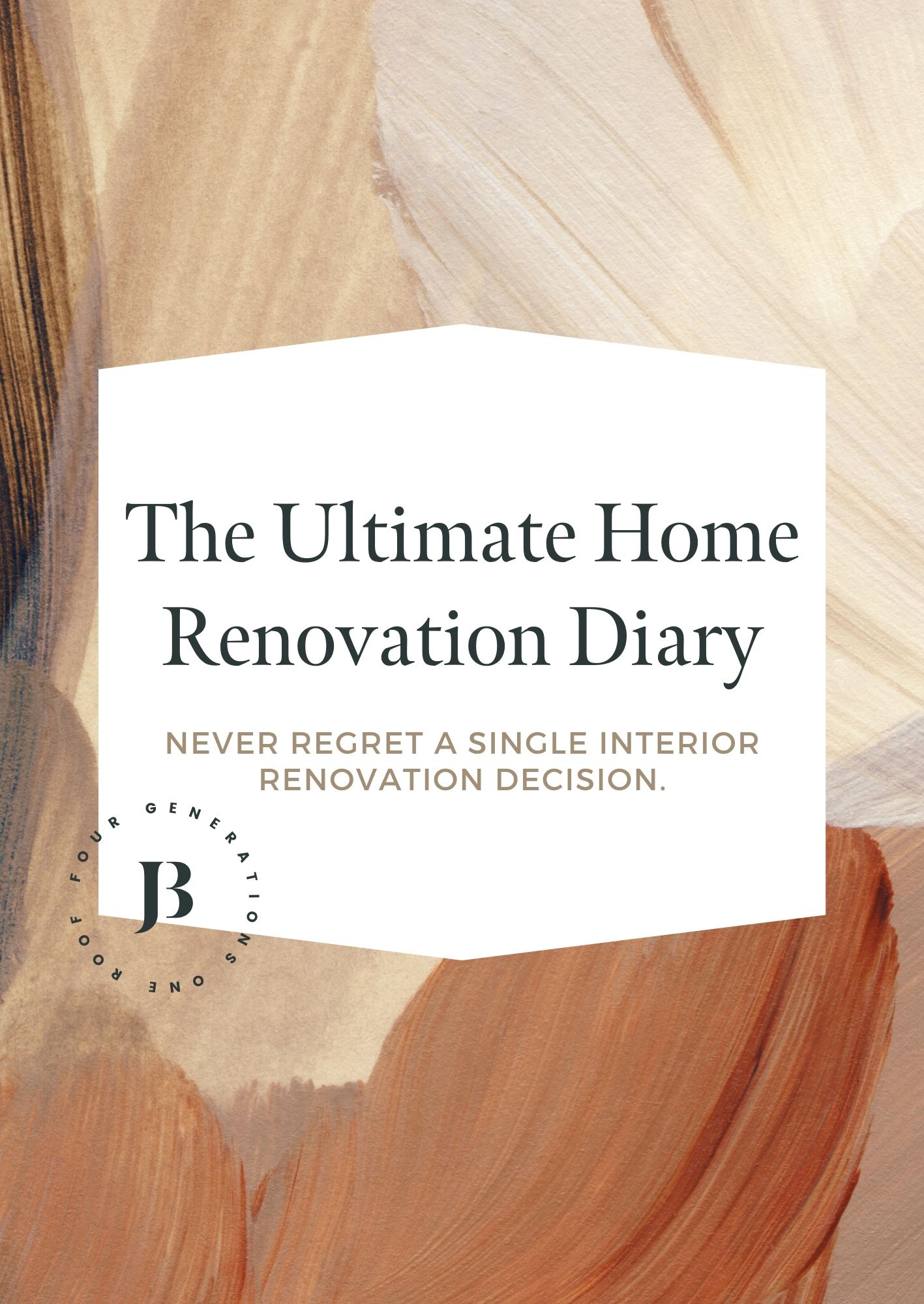Split Level Home Remodel Ideas Before & After
Article may have affiliate links. If you make a purchase, I may earn a tiny commission at no extra cost to you. Big thanks for supporting my small business.
Want to modernize your dated split level home? Our 1970s split-level was transformed into a modern, open-concept home through strategic remodeling. By removing walls and adding cathedral ceilings, we created a spacious, contemporary living space perfect for todays modern living style.
Let’s take a tour of our split level before and after throughout the remodeling process.

What Is A Split Level Home
A split level home is a type of house characterized by multiple levels or floors that are staggered in a way that typically divides the living spaces into separate sections. These sections are usually connected by short staircases, creating distinct levels within the same structure.

I have found that depending on what part of the country you live in, a split level house is sometimes referred to as a bi-level or tri-level home.
The split level house I am sharing today has a basic floor plan that features two sets of short stairways directly as you walk in the front door. One set of stairs leads to the basement and the other set of stairs leads to the main level of the home.
Are Split Level Homes Making A Comeback?
Split-level homes were popular back in the 1960s and 1970s due to their affordability and many times, in a culd-a-sac location.
In Massachusetts, you will find several great neighborhoods full of older split level and cape cod style homes.
Now, several years later, they are in the price bracket for many first time home owners or young families and modernizing them to accommodate a more modern look and open floor plan has been increasingly popular.
Our 1970’s Split-Level Remodel
The first thing Jim tackled was the home’s exterior adding new vertical siding, larger windows and new exterior doors.

Split Level Home Remodel Exterior
The before exterior of our split level home was original to 1970s featuring wood siding, original windows and doors.

The back of the house before we remodeled, did have a “newer-ish” deck that appeared to be 20 years old but needed a lot of TLC.

We added a new roof, new black windows, new white board and batten siding, a new wider and taller front door, installed an accent roof above the front door, removed several dead trees and installed a new driveway.

Visit each blog post below to see the exterior of the home before and after.
- White House Black Trim Exterior Makeover amazing split level transformation
- How to modernize a split level home with black windows how to install taller and wider windows
- Split level exterior remodel before and after – several before and after pictures of our split level exterior with new siding and black windows

Split Level Home Remodel Interior
Curious about modernizing the interior of a split-level home? One of the easiest ways to modernize a traditional split level house is to remove the load bearing wall between the kitchen and living room.
Kitchen Remodel
Our split level interior was typical of a 1970s home with the main level having small boxy rooms and a narrow hallway leading to the bedrooms.


Below, you will see that we removed the load bearing wall in the kitchen between the dining room and kitchen as well as crafted a vaulted shiplap ceiling.

Here is another view of the kitchen that shows the layout of the kitchen appliances and cabinets.

We knocked down walls to merge the kitchen, dining, and living areas into a big open space with a center island.
The addition of new windows and vaulted ceiling with skylights really increased the natural light and overall appearance inside the home.

We kept the existing kitchen layout which meant we didn’t need to move plumbing for the refrigerator or stove.
I have listed all of the kitchen remodeling projects below where you can see each project step by step.
- Adding a beam to a load bearing wall see how we removed the walls and added a beam in the attic
- Installing shiplap on vaulted ceiling you won’t believe how easy this shiplap was to install
- Quality Wolf kitchen cabinet review and installation these cabinets completely transformed our kitchen and they are cost effective too
- Split Level Kitchen Remodel before and after see several before and after pictures of the kitchen and how you too, can remodel your kitchen
Split Level Home Remodel Entryway
The existing split level entryway as you walk in the front door, is typically very small with two sets of short stairs leading to the upper level and lower level of the home.

One of the best ways to modernize a split level front entrance is to remove the foyer wall and install new black stair balusters opening up the living space to the entrance.
We enlarged the front door and installed a new Craftsman style door with sidelights and a transom to allow more natural night into the home.


Visit the two blog posts below to see exactly how we modernized the entryway.
- split level entryway makeover see several pictures and tutorial on how to remove the half wall, add balusters and a new hand rail
- how to enlarge your front door by making the opening wider and taller. Jim shows you how to transform your front door which adds significant curb appeal
Bathroom
The existing bathroom on the upper level was small, dated and needed to be completely gutted down to the studs.
We were able to remodel this bathroom for under $3000 by keeping the existing layout.

The newly remodeled bathroom is modern and fully functional in the same floor plan!
This bathroom might be small but it’s mighty packed with modern fixtures and a new closet for storage.

We kept the existing cast iron tub and had it “reglazed,” installed a tile shower surround, all new fixtures, flooring, sheetrock, doors and a fresh coat of paint.
Visit this post, 5×8 bathroom remodel to see all the details on cost, demolition and before and after pictures.
Bedrooms
If you are familiar with the bedroom sizes in a split level home, you know they are small.

To create a master bedroom, we opted to remove one of the closets in the largest bedroom and add on a large walk-in closet.
The closet was added onto the back part of the house, making the master bedroom more functional including a large closet.
Here is the bedroom after we removed the old bookcase and shelving, painted, refinished the floors and added on the larger closet.

The new bedroom looks fresh, modern and more spacious.
Interior Doors
We installed all new solid core interior doors and painted them white. I love how the black hardware creates a nice contrast and coordinates perfectly with the wall color.
Visit this post, why we picked prehung solid core doors for all the details on our interior doors.

Paint Color
A fresh coat of paint was added throughout the entire home and we opted for one color to create a cohesive look. We used Behr Platinum on the walls.
Basement
Before we remodeled the basement level, the main house currently was about 1100 square feet with a very scary unfinished basement.
The unfinished basement was used for storage and had a laundry room area.

To finish the basement, Jim removed all of the existing walls, reframed the entire perimeter of the basement with 2×6 framing, framed a new bathroom with laundry room and a coat closet under the stairs.

Keep in mind, light paint colors will help keep the space feeling open and airy.

The newly finished basement added an additional 800+ square feet of living to the home and the new vinyl plank flooring makes it a great space for a kids playroom or additional family room.
You can see below the unfinished basement had a walk out basement door but was in need of a total revamp.

One feature that we added which was a nice bonus in the basement is the stone work on the walls that encompassed the walk out basement.

Flooring
The hardwood flooring in the house was in great shape, it just needed to be refinished.
We decided to refinish and add a light clear stain throughout the house to continue the modern farmhouse theme.

The new lightly colored white oak flooring looks so good and coordinates nicely with the new interior doors and wall color.
Looking to see all of the home remodeling projects we did in this split level home? See them in order below.
Split Level Home Renovation Series
- Split level home remodeling project – how it all started and the home before we tore it apart
- Small 5×8 bathroom remodel with cost and how we saved money by keeping the same layout
- Kitchen demo + adding a load bearing beam between the living room, dining room and kitchen
- Split level kitchen renovation before and after (you will not even recognize it!)
- Kitchen cabinet review at the split level home and how we packed storage features into the new space
- Installing shiplap on the new vaulted ceiling in the kitchen and living room at the split level
- Opening up a load bearing wall in the kitchen
- Split level entry way foyer makeover (before and after)
- How to increase front door width and height – front door makeover
- Installing solid core interior doors for a modern look
- Split-level house exterior makeover before and after
- Why we picked black windows with white interior
- How to modernize a split level home exterior
- Finished basement vinyl floor plank installation
- Split level front door ideas
- BONUS – See another split level home that sold 80K over asking price

Meet Jessica
What started as a hobby, Jessica’s blog now has millions of people visit yearly and while many of the projects and posts look and sound perfect, life hasn’t always been easy. Read Jessica’s story and how overcoming death, divorce and dementia was one of her biggest life lessons to date.








Wow! Your work will definitely be cut out for you but I’m positive this place will be awesome once you finish. Can’t wait to see it!
That’s not a split-level, it’s a split-entry. Some call it a bi-level or split-foyer.
A split-level has 3 distinct living levels. Some also call it a tri-level.
It is a split level, I own one and you have 2 or 3 levels, after you come into a main landing!
Can you provide the ‘before’ room dimensions, please?
Hi Lesley, sorry…. we don’t own the house anymore
I love the garage design! Did you happen to have a post about the garage?
Hi Taryn! Thank you 🙂 I have not done a post about the garage yet which this was a good reminder to get it done! 🙂