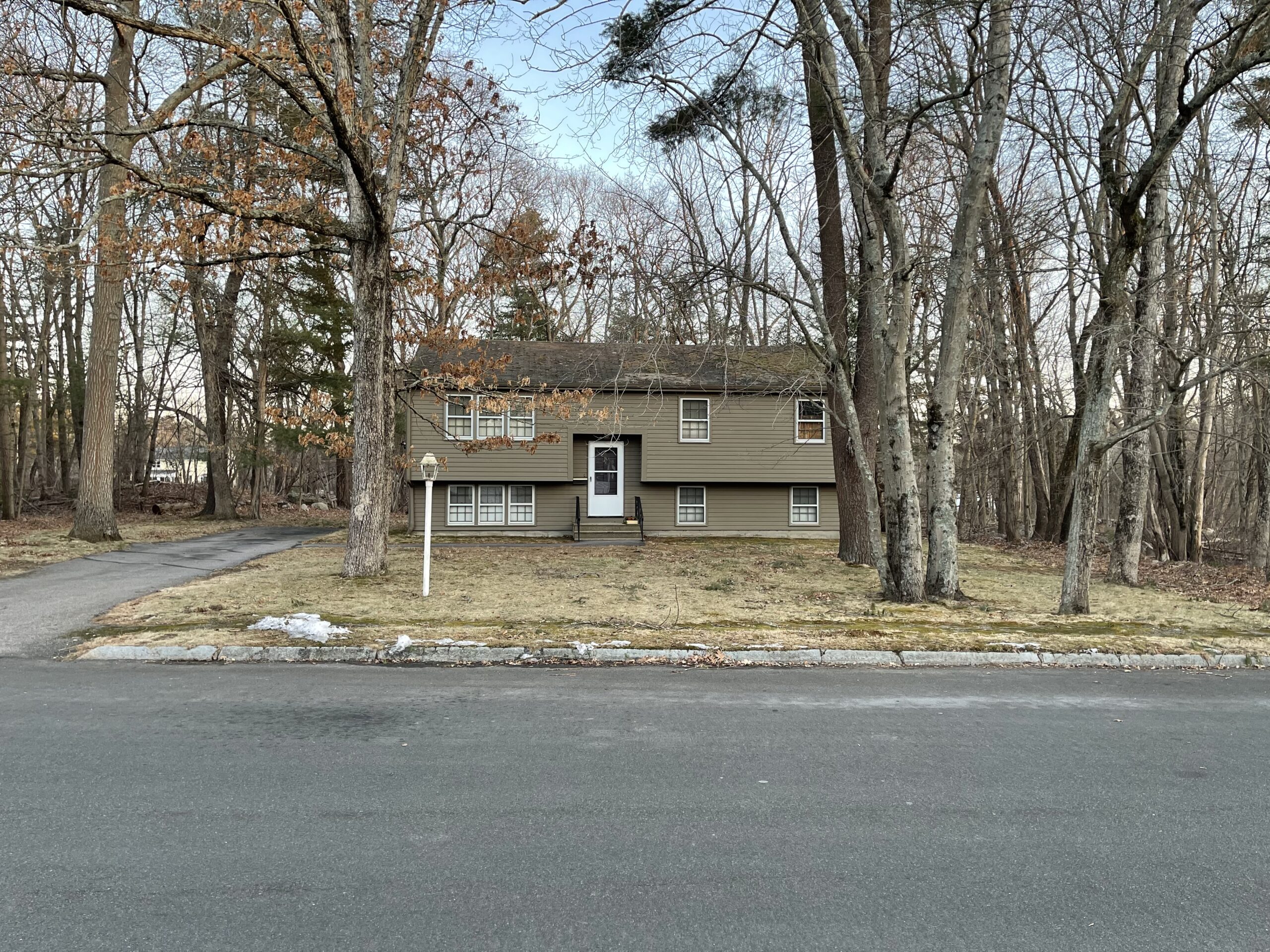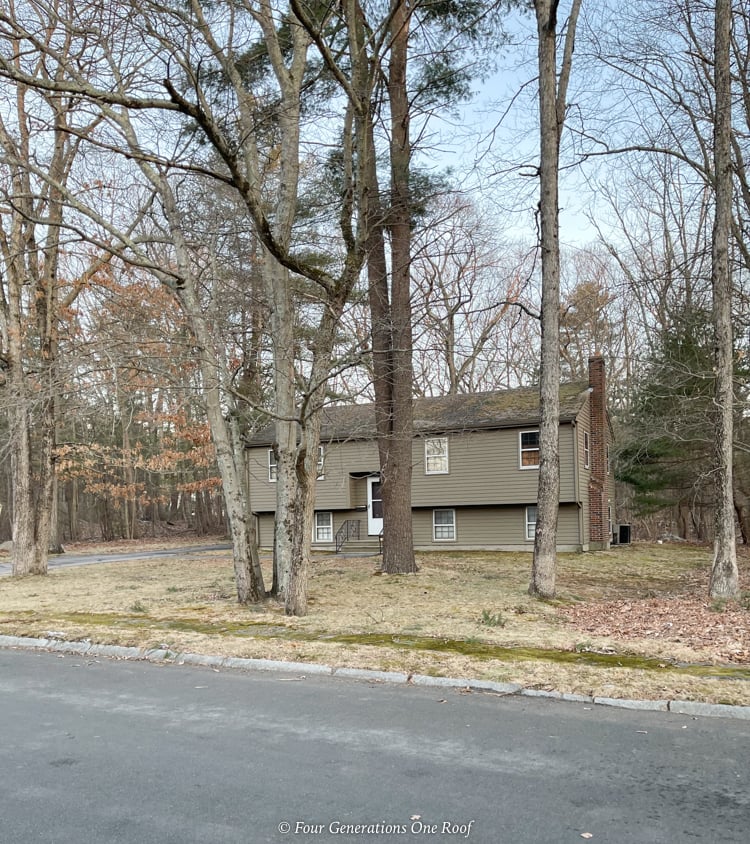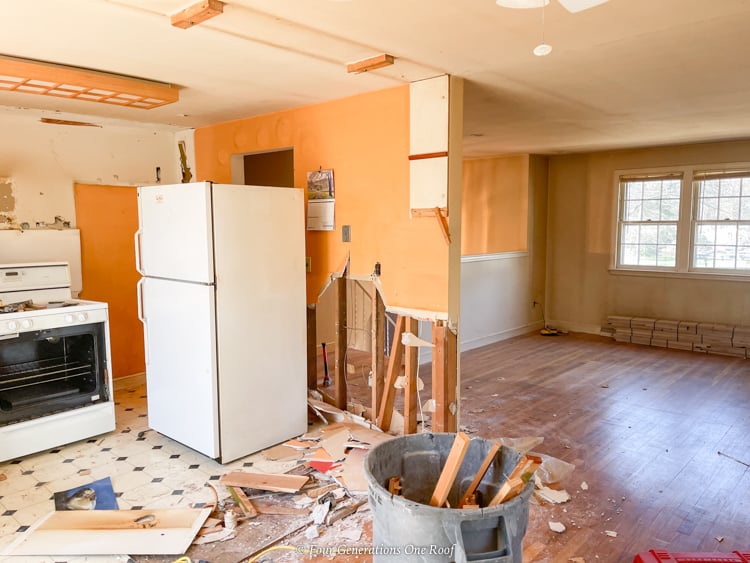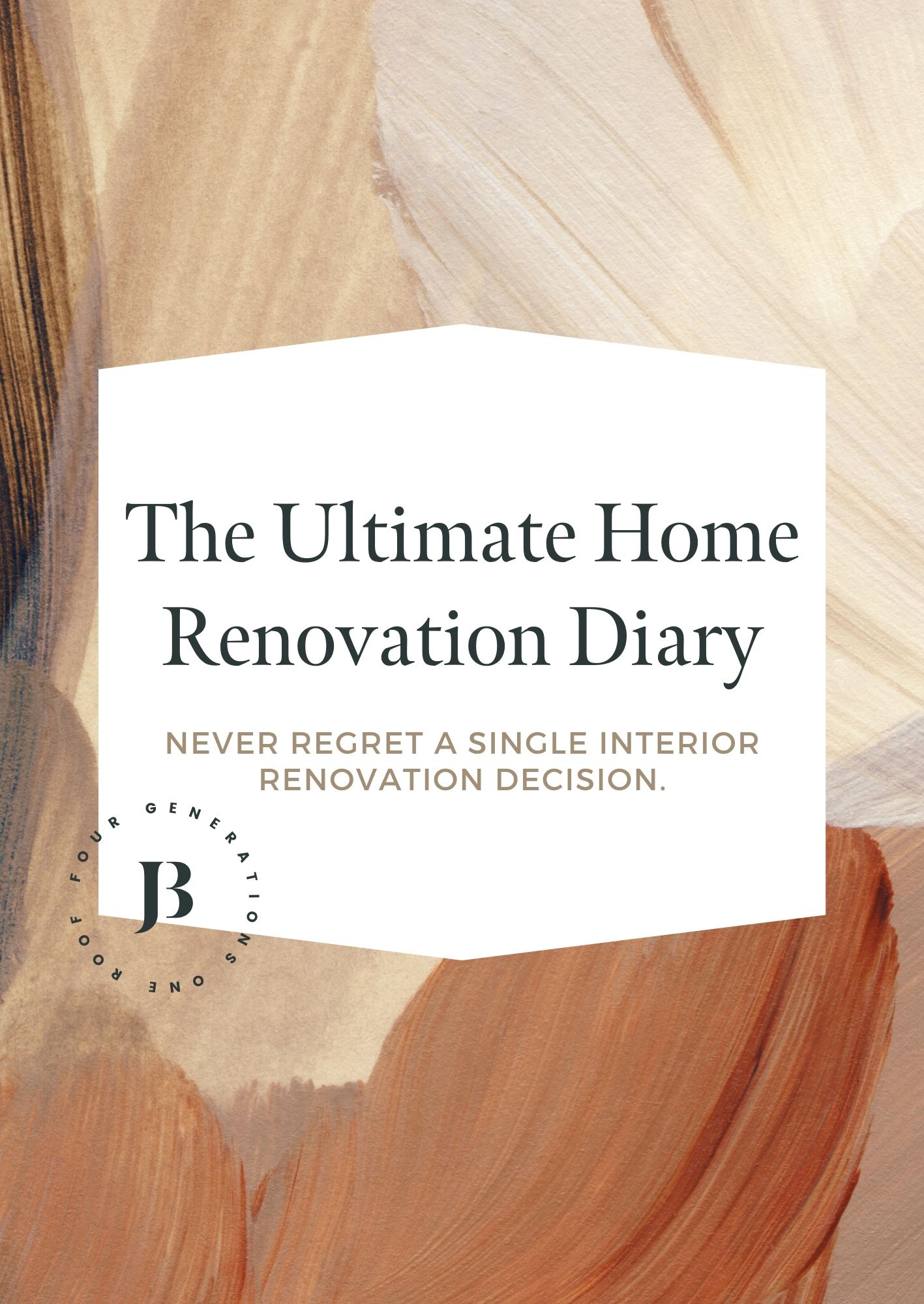Best Split Level Home Exterior Makeover Before & After
Article may have affiliate links. If you make a purchase, I may earn a tiny commission at no extra cost to you. Big thanks for supporting my small business.
Do you have a split-level home from the 1970s and looking to embark on an exterior makeover creating a more modern home? The front of the house is the first impression as you pull up to any home making an exterior makeover one of the best ways to increase your home value.
Usually, split-level homes don’t look very interesting, but we can fix that! We’ll use some easy tricks to make it look nicer. We’ll add new siding, cool black windows, a fancy roof over the new front door. This will make your home look amazing!
And guess what? Inside, your living room, family room and kitchen will have more natural light because of the new larger windows. So not only will the outside look great, but it’ll feel nicer inside too!

1970 Split Level Home Exterior Remodel
Considering an exterior remodel makeover for your 1970s split-level home can bring several benefits.
Enhanced Curb Appeal
Giving your home a modern fresh look can greatly enhance its curb appeal, making it stand out in the neighborhood and potentially increasing its value.
Increased Home Value
A well-executed exterior makeover can add significant value to your home. It can make it more attractive to potential buyers if you ever decide to sell, leading to a higher resale price.
Improved Energy Efficiency
Upgrading your home’s exterior with modern materials and insulation can improve energy efficiency, helping you save on heating and cooling costs over time.
How do you modernize a split level home exterior?
Here are a few pictures of the split-level side by side showing the old home with small windows and brown siding.
Similar to how you would modernize any home style home exterior, the considerations are the same for a split level home.
To modernize a split-level home exterior, focus on updating key elements.
- New paint. Start with a fresh coat of paint in neutral colors and consider replacing outdated siding with modern materials like fiber cement or stone veneer. By the way, the lower level of a split level looks great in stone veneer!
- Upgrade windows and doors to more stylish and energy-efficient options. See our post, how to modernize a split level home with black windows for more details.
- Enhance curb appeal with updated landscaping, light fixtures, adding shrubs, trees, or a new walkway, can significantly boost curb appeal
- Add a new roof with architectural shingles in a color to coordinate with siding or paint color. If you are not on a tight budget, consider a small front porch!
- Increase the size of windows if installing new
These changes can give your split-level home a modern, inviting look that stands out in the neighborhood.
Here is the split level before we added new siding and windows.

Split Level House Exterior Ideas
I must have searched Pinterest and Google for DAYS looking for split-level house exterior ideas. This style of home was very popular in the 1970’s and are known for being multi level homes.
One of the best ideas we came up with to modernize this split level was to enlarge the front entryway with a bigger door and add an accent roof above.
The white board and batten siding was a great idea and gives this house the modern farmhouse feel we were going after.
Split Level Exterior Before and After
The white board and batten siding is by James Hardie and it’s beautiful! There were a handful of siding options that we considered but ultimately, we wanted a modern farmhouse look and neither Jim nor I had ever done a modern farmhouse project on a split level house so the timing was perfect!

Ironically, the family that bought this house was visiting their family (Jim’s personal house he sold in 2020 before he moved in with me) right next door and they approached Jim to purchase this house.

Front Door Lantern | Modern Black Front Door Handle | Gooseneck barn garage door lighting
Here is another image of the house before.

Modern Split Level House Exterior
As you can see below, we removed a lot of dead trees from the front yard and opted to leave two for shade. What a huge difference and the entire house is now visible from the road.
The side yard was also cleared to make room for the 2 car detached garage and second driveway.

The increased curb appeal on this property is 110 times better and I love how it turned out.
The new wider front entry featuring the Horner Millwork Craftsman style front door by Masonite creates a beautiful focal point for the home.
Here is another angle of the house which shows how many old dead trees really were covering this house. The house looked so small and dwarfed. It’s actually a miracle one of the dead trees or limbs never fell and crushed the house.
The house was original to when it was first built, I believe in the early 1970’s and needed significant updating inside and out.

Split Level Siding Ideas
Jim replaced the roof, exterior siding, exterior doors and windows making this split level modern farmhouse showpiece.
It would have been so much cheaper to install basic horizontal vinyl siding as board and batten is running over double the cost of traditional siding (the installation cost is also a lot more as it’s much more involved) but we wanted a different type look for this house and didn’t want the home to look like every other house in the neighborhood.
Needless to say, this is the only modern farmhouse exterior split level home on the block!
Here is the split level house after from the same angle.

It’s amazing what clearing trees and updating your home with siding, doors and windows can do for the curb appeal aspect of your home!
The buyer wanted a detached 2 car garage with a walk up loft inside. Man cave? Workshop? Both I think! ha. The exterior lights on the barn are from Amazon and great quality.
So Jim cleared a space off to the side of the house, added a second driveway and built this gorgeous oversized 2 car garage with walk up loft. I think this is the cutest barn style garage ever and I love the faux wood tone garage doors with gooseneck exterior lighting.
The buyers have two little kids and pup so the vinyl fencing was installed prior to the closing so it would be ready once they moved in. Kids and dogs need to be contained! 🙂

You can buy the Goose Neck black exterior lights on Amazon.
I think the angle above is my favorite because you can see the drastic change of removing trees.

More Split Level Remodel Ideas You Will Love
Take a tour – click through this link, cute split level home before we remodeled or click the image below.
Wall Removal – Click through this post, how we removed a load bearing wall in the kitchen or click the image below.
See the rest of the home remodel projects below:
Looking to see all of the home remodeling projects we did in this split level home? See them in order below.
Split Level Home Renovation Series
- Split level home remodeling project – how it all started and the home before we tore it apart
- Small 5×8 bathroom remodel with cost and how we saved money by keeping the same layout
- Kitchen demo + adding a load bearing beam between the living room, dining room and kitchen
- Split level kitchen renovation before and after (you will not even recognize it!)
- Kitchen cabinet review at the split level home and how we packed storage features into the new space
- Installing shiplap on the new vaulted ceiling in the kitchen and living room at the split level
- Opening up a load bearing wall in the kitchen
- Split level entry way foyer makeover (before and after)
- How to increase front door width and height – front door makeover
- Installing solid core interior doors for a modern look
- Split-level house exterior makeover before and after
- Why we picked black windows with white interior
- How to modernize a split level home exterior
- Finished basement vinyl floor plank installation
- Split level front door ideas
- BONUS – See another split level home that sold 80K over asking price


Meet Jessica
What started as a hobby, Jessica’s blog now has millions of people visit yearly and while many of the projects and posts look and sound perfect, life hasn’t always been easy. Read Jessica’s story and how overcoming death, divorce and dementia was one of her biggest life lessons to date.






This remodel is beautiful! Did you go with the smooth or rustic grain batten boards?
Thank you!