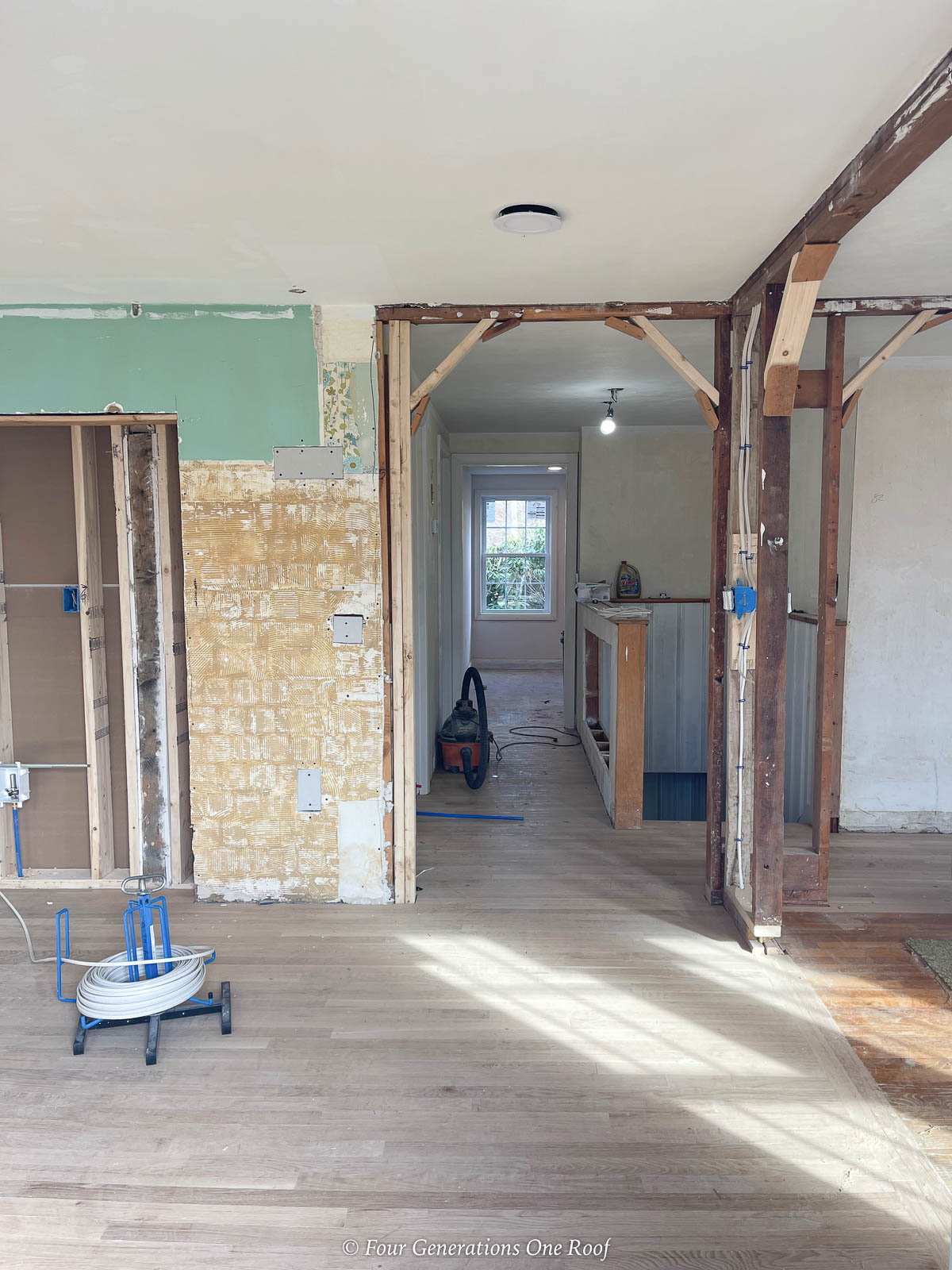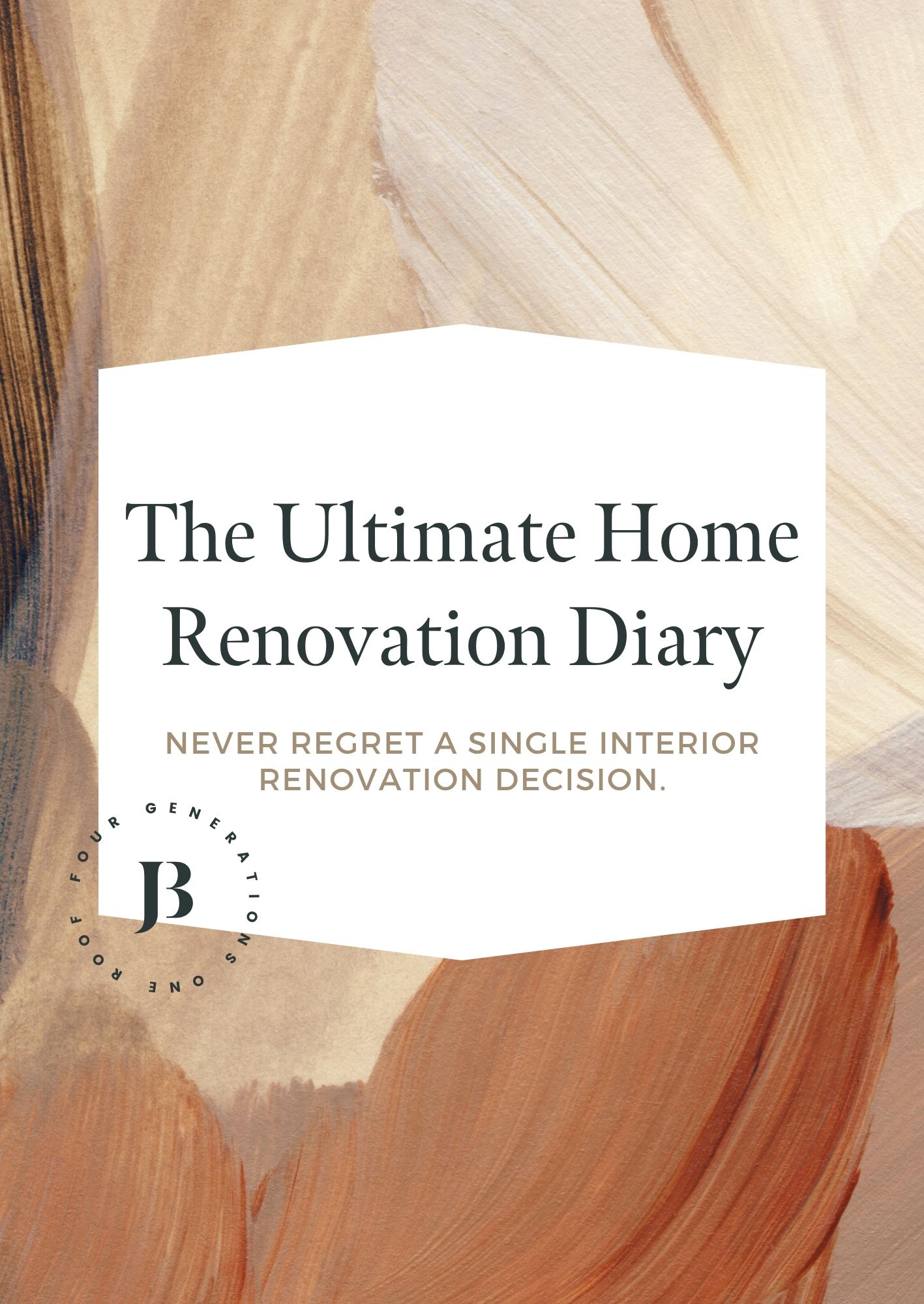Elevate Your Ranch Style House With Arched Doorways
Article may have affiliate links. If you make a purchase, I may earn a tiny commission at no extra cost to you. Big thanks for supporting my small business.
If you’re thinking of remodeling a ranch style house, there are several ways to create an open and modern interior. Today, I am sharing how we opened up the walls between the kitchen, dining room and living room by enlarging the existing arched doorways to brighten up the space and make it feel larger.
Let’s take a look at our ranch flip house and see how we modernized it with interior door archways and a vaulted ceiling – the transformation is unbelievable!

How Do You Modernize An Old Ranch House
One of the easiest ways to update a ranch house (or any house for that matter), is to open up the small traditional doorways.
Most older homes are broken up into smaller choppy rooms with a standard 30-36″ doorway leading to each room.
This is a home improvement project that is definitely worth considering if you want to elevate your home interior.
Arched Doorway
Below is a picture of what the house looked like before we vaulted the ceiling and widened the existing arched doorway.

This particular existing ranch house interior had a decent floor plan and was not as boxy as some ranches which provided a great starting point for our remodel.
What is an arched doorway?
An arched doorway is a type of architectural feature that forms an arch over the opening of a doorway. This can provide a more aesthetically pleasing look, as well as offering extra support and stability.
As you can see below, we vaulted the living room ceiling exposing the attic space. We added additional support beams, new drywall, plaster and wow, the interior of the house is completely transformed to a brighter and a beautiful open floor plan.
Doesn’t the living room look so much bigger?
Jim still needs to wrap the beams to create a finished look but so far, it’s looking so good!
Ultra-Wide Arch Way

The ranch had beautiful existing arch doorways leading to the living room, dining room and kitchen so we decided to keep the original layout and make ultra-wide arched doorways, creating a more open floor plan.
The previous arched doorway below leading to the hallway from the kitchen was cute but very narrow.

It’s really amazing how much bigger the first floor of this home feels now.
Once we removed the existing drywall and exposed the framing, Jim was able to “reframe” the arch doorways into each room enlarging the archway to elevate the interior to a more custom feel.

The wider arch doorway feels modern and fresh!

You will notice that the arches are formed with 2×4’s which the drywall covers. It’s a bit more difficult to drywall and apply a smooth plaster finish to arches but well worth it in my opinion.

Once the drywall and plaster was complete, the interior of this cute ranch style house started to take shape!

There are many different types of interior arched doorways featuring wood trim or even stone but we opted for a fresh modern feel with a smooth plaster finish.

Here is how the arch doorway looks completed.

Arch Doorway VS Removing Entire Wall
By not removing the walls and keeping the arch doorways, we saved a significant amount of money. You may remember when we renovated the split level house, we removed the walls and installed a load bearing beam which ate up a bit of our budget.
Even though it was a little more work to keep the arches, I think they add beautiful architecture to the interior and help set this ranch style house apart from the “traditional” boxy style that you see in many ranch style homes.
Get caught up on the rest of our ranch home remodel by visiting the links below.
More Ranch House Renovation Series Posts
- Cute ranch renovation house project (the start and full tour of the home before we started remodeling)
- The day we gutted the interior (see the demo process of the entire house)
- Ranch house makeover (before and after of entire house)
- Small ranch house exterior makeover
- ranch front porch makeover (see how we added an accent wall)
- White kitchen cabinets with white countertops (kitchen before and after)
- How to elevate a ranch interior with arched doorways
- How to add curb appeal with a new front door (see how we installed a wider front door)
- How to build wood shelves in a closet (see how we transformed an old coat closet into a pantry)
- DIY Fireplace Makeover (how to paint a dated stone fireplace with white paint)
More Wall & Vaulted Ceiling Remodeling Projects You Will Love
- opening a load bearing wall between a kitchen and dining room
- adding a beam to a load bearing wall between a kitchen, dining room
- removing a partition wall at the lake house
- removing a ceiling in the kitchen (split level vaulted ceiling installation)
So what do you think so far of our ranch style house? Did we make the right choice by leaving the walls in place and widening the existing arch doorways?
I will share another update soon, but so far, all of the windows have been replaced, all new exterior doors have been installed, floors have been refinished, the finished basement is almost complete, the exterior siding and landscape is complete which increased the curb appeal and the new kitchen cabinets were installed last week. I’m thinking I want to live here! ha.

Meet Jessica
What started as a hobby, Jessica’s blog now has millions of people visit yearly and while many of the projects and posts look and sound perfect, life hasn’t always been easy. Read Jessica’s story and how overcoming death, divorce and dementia was one of her biggest life lessons to date.



Oh my goodness it looks amazing!! Thank you for posting, it gives me hope for our renovation. I love the arched doorways! Allison
Thank you Allison! We are loving the progress so far and can’t wait for it to be finished 🙂 Check back often for more updates!
Amazing job!
Love the remodel top to bottom.
The light fresh neutral walls, floors, kitchen, bathrooms, basement area are a breath of fresh air. I would be inspired to give it some coastal deco I have seen from your other blogs!
Do you have a recommendation for a painter. Interested asap.
Thanks,
Ang N, Sutton, Ma
Thank you! I emailed you