Basement Makeover With Vinyl Floor
Article may have affiliate links. If you make a purchase, I may earn a tiny commission at no extra cost to you. Big thanks for supporting my small business.
Today I am sharing our basement makeover with a white ceiling and vinyl flooring planks. A finished basement not only adds additional square feet to your home but it also adds value when it comes time to sell a home.
Whether you are finishing off a space for a basement office, a basement family room, a basement gym or all of the above, a remodeled basement is well worth the investment.
Let’s take a look at our newly refinished basement, our budget and how we maximized as much space as possible.

Before the basement remodel, our basement was a large open space and while it was great for storage, it had a lot of wasted space.
Basement Renovation
Basement remodeling projects can take on a life of their own if you don’t pre plan!
Be sure to write down a list of your needs, wants and then tally up a total of projected costs. Then begin eliminating what you can live without if you are over budget.
Our dark basement was dreary with all of the pipes, ductwork and insulation exposed.

Basement Ceiling
Depending on your ceiling height, white ceiling planks are a good choice to make the room feel custom, light and airy.
We installed Armstrong Ceilings WOODHAVEN Planks in a white textured woven finish.
The white woven planks are not only gorgeous but so easy to install and helped create the open concept clean look we were going after.
If you are trying to create an open concept basement that feels like the rest of your home and not like a basement, I highly recommend these white WOODHAVEN Planks.

To be fully transparent, a wood plank ceiling is not the cheapest option but offers a game changing look if you have the budget.
If you have a low ceiling height, often times a drop ceiling is a simple solution and budget friendly. Drop ceilings have come a long way since the days of the 70s and 80s popcorn ceiling!
One of the biggest features of a drop ceiling is the accessibility option to gain access to piping if there is ever a problem.
We created a map on paper that shows the shut off valves and Jim created access points in the planks just in case we needed to access down the road.
Basement Layout Ideas
Be sure to check out the first post before Christmas where I share how Jim and I decided to create this fun space!
The ceiling planks come in a variety of colors and add amazing architectural detail to the space.
Don’t miss our ceiling plank install post for more information and pictures.

Here is a before picture of our basement ceiling:

Basement Accent Wall
Many times people will ask, how can I make my basement look better?
One way is to add an accent wall.

Regardless of whether or not you are partially finishing your basement or completely finishing the entire space, an accent wall will do wonders for your basement.
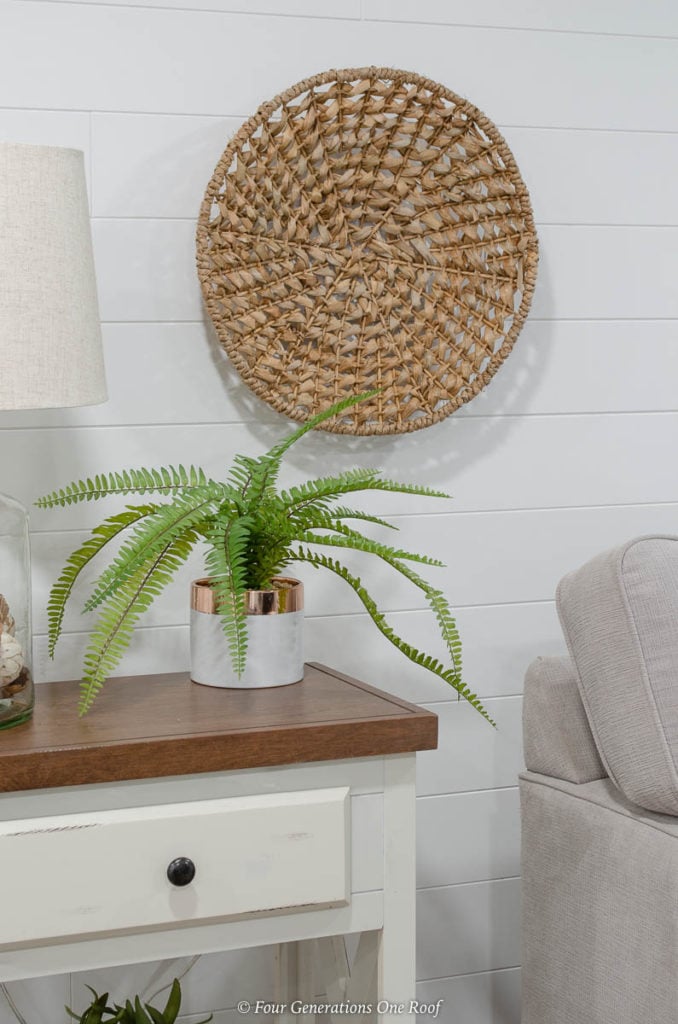
When we were thinking about our basement layout, we wanted to create a TV and Xbox space in the finished basement. To define the TV space, we added the Armstrong Ceilings WOODHAVEN Planks and clips to create an accent wall.
I cannot even begin to tell you how much character this easy DIY project adds to the finished basement. We used the WOODHAVEN Painted White 5″ x 84″ planks for our accent wall.
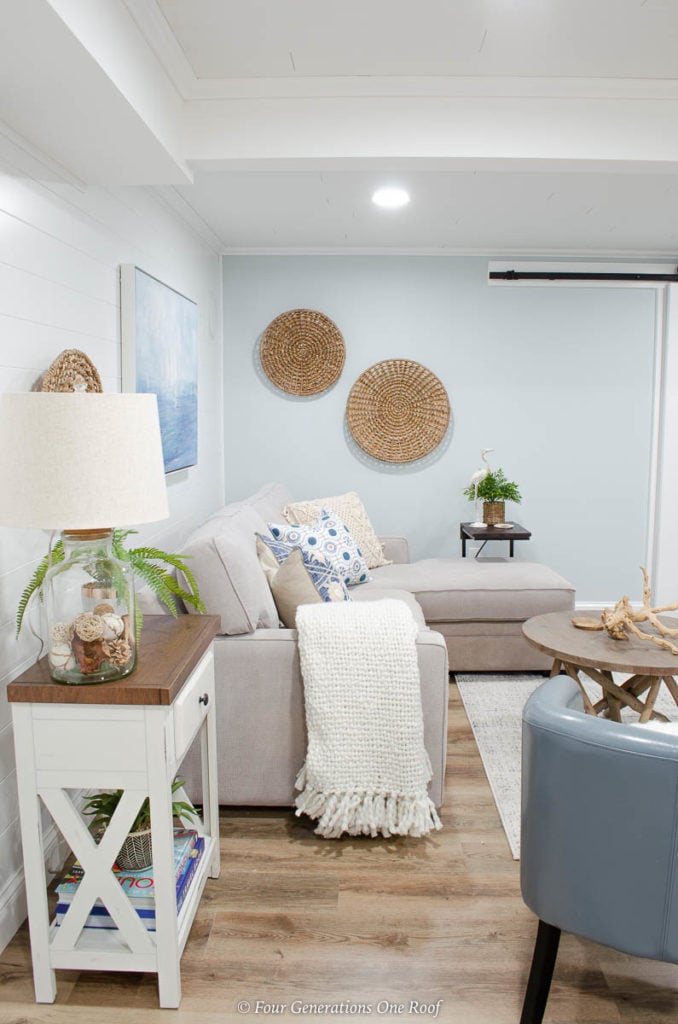
These particular planks are paintable so if white isn’t your thing, then painting them is an option.


Interior Doors
You guys, these barn sliding doors from Horner Millwork are insanely amazing! We have installed a lot of barn doors over the years and these are by far, my favorite. They are not your traditional rustic X-style barn doors.
We picked the Masonite Livingston Smooth Collection which are elegant and the black sliding door barn hardware that comes with the doors coordinated perfectly lending to a modern look with a hint of rustic style.

For those of you who have emailed asking where you can find the door online – f you are purchasing online, the livingston can be found here.
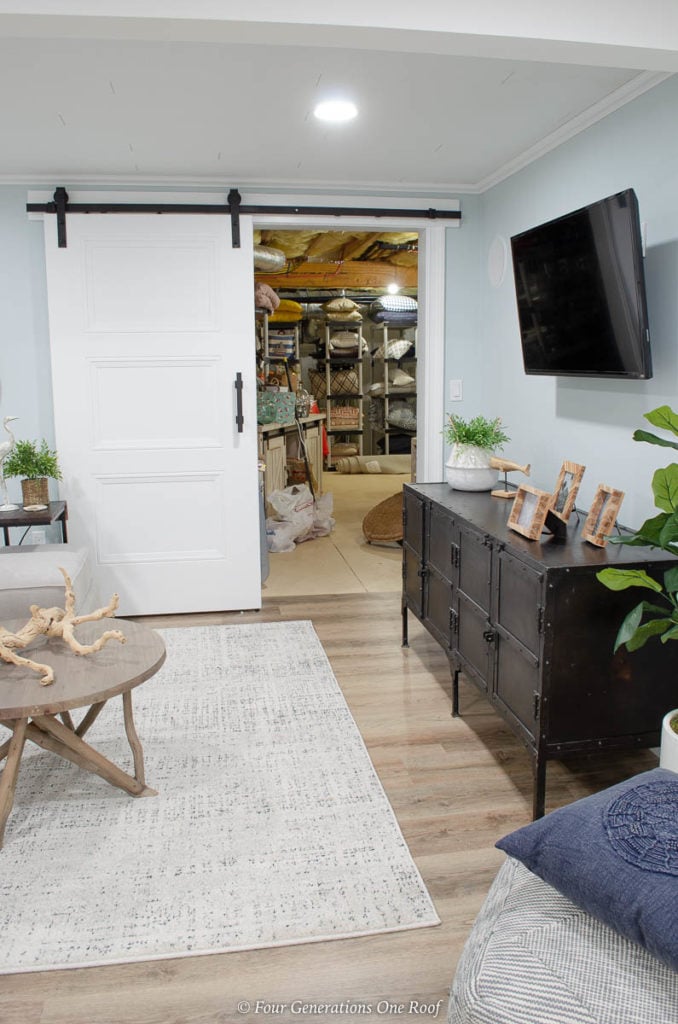
This is the basement wall before :

In order to create closed storage, we partitioned off the unfinished part of the basement we call my “blog studio.”

My dad calls it the junk side of the basement but I would hardly call my Homegoods, Wayfair and various other home decor finds ….Junk!
Here is another shot of the Masonite Livingston Interior door with black hardware.
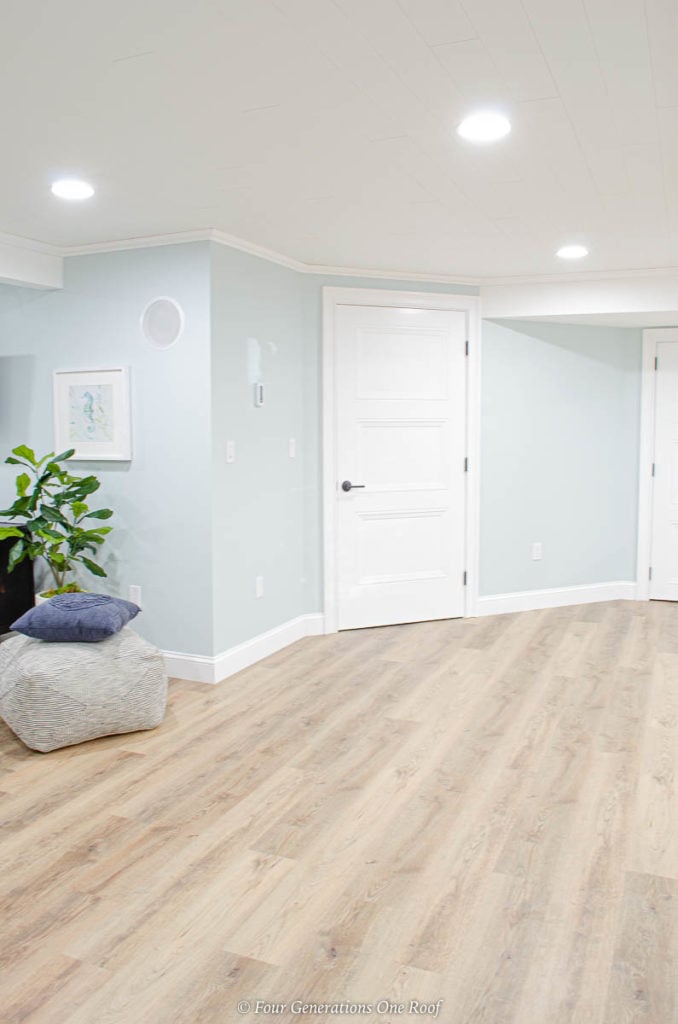
You will notice that we went with the same interior doors throughout the basement. Some on sliding hardware and the others mounted with hinges.
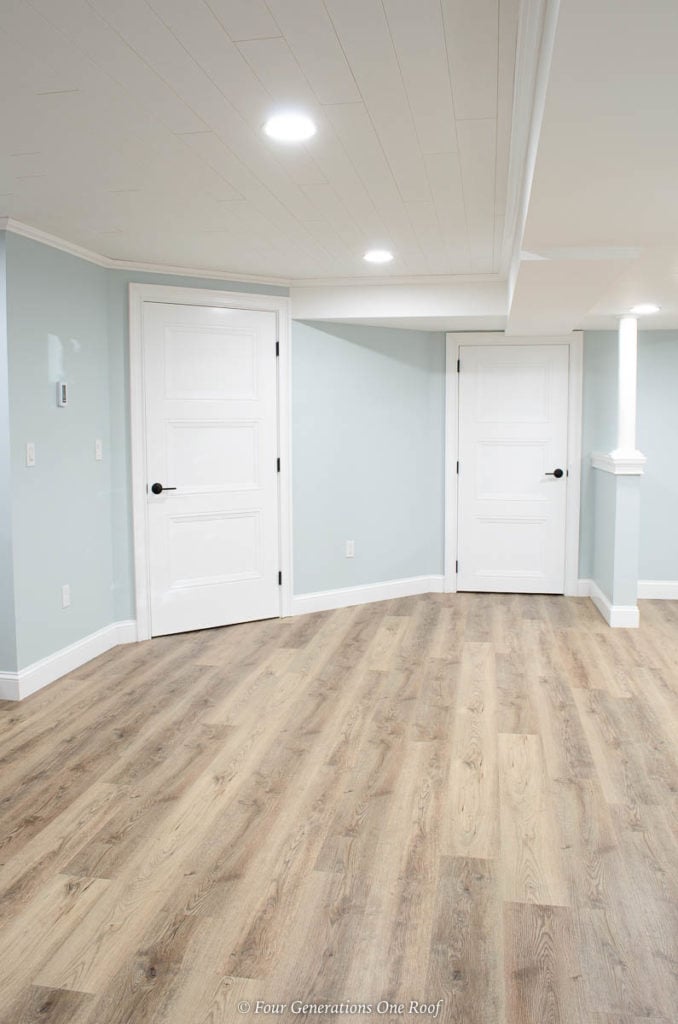

I will share another post showing the new storage areas behind all the Livingston Interior doors.
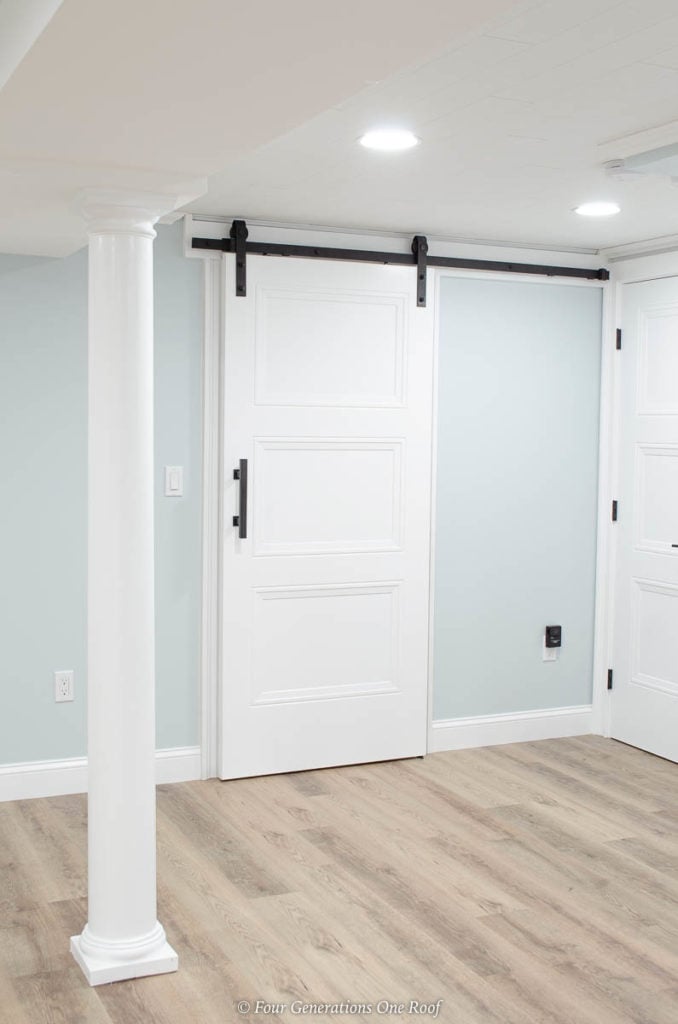
Creating hidden storage spaces that are unfinished in your basement will allow you to save money and help keep things organized at the same time.
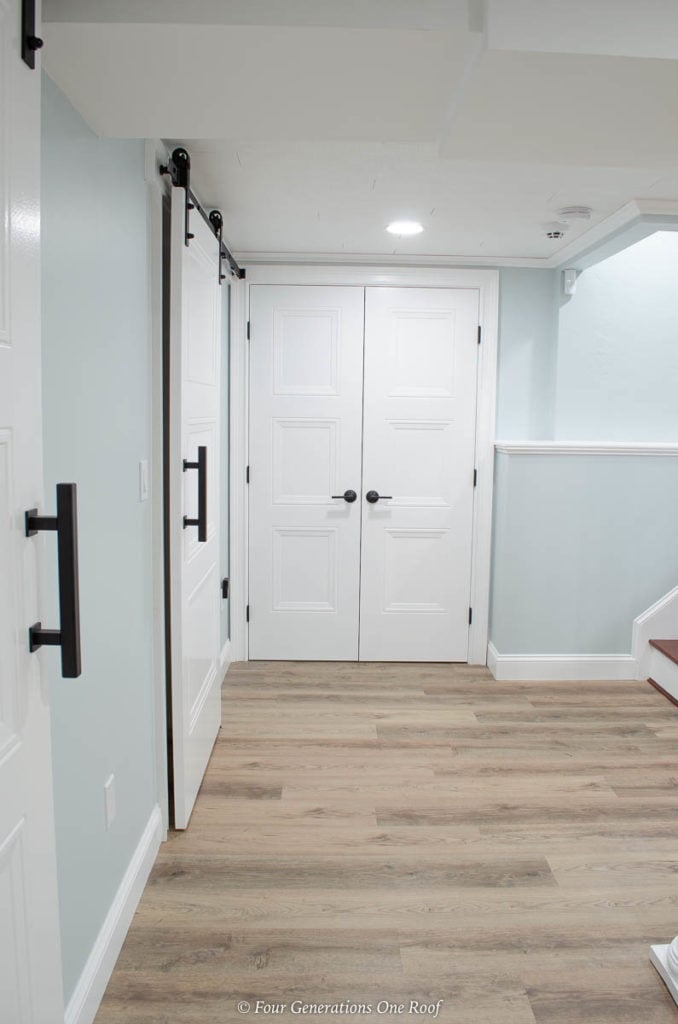
Aren’t the doors amazing?
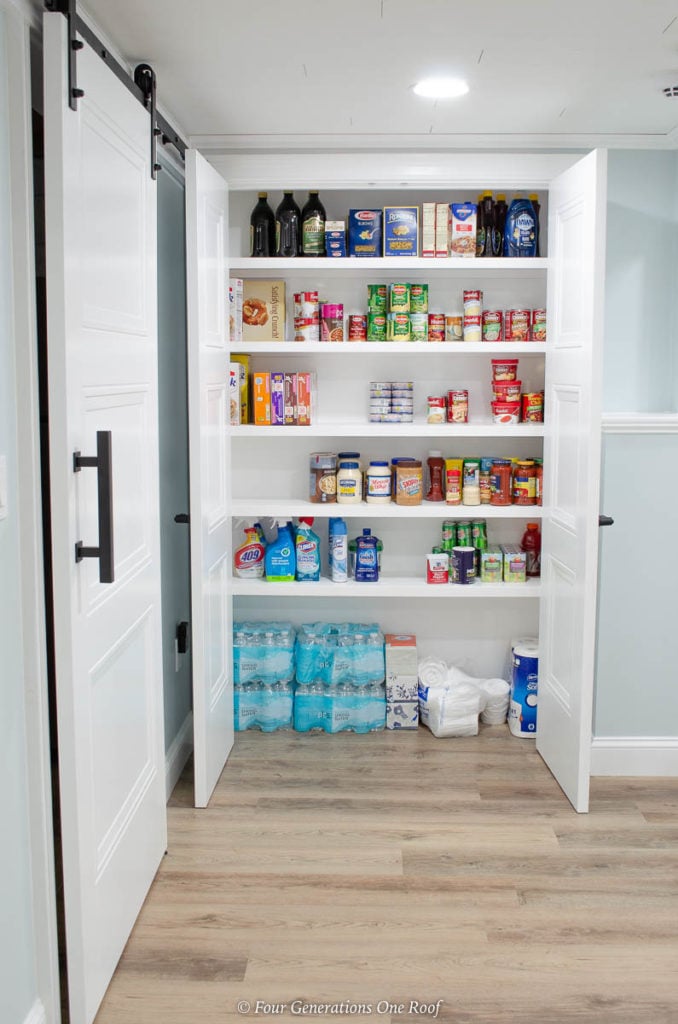

This picture below is one of my favorite pictures of the basement. It shows the Masonite Livingston Doors, the Armstrong Ceiling Planks and the gorgeous Harvest Oak Vinyl Rigid Core Flooring by Select Surfaces.
Luxury Vinyl Plank Flooring
Don’t miss our DIY flooring installation post of this gorgeous vinyl plank flooring.
This vinyl floor is a great option for high traffic areas!

Covering concrete basement floors is one of the easiest ways to make a basement “look” like a finished part of your home.
Vinyl plank flooring is one of the best ways to save on flooring costs. It’s cheaper than engineered hardwood floor or regular hardwood and much better in my opinion than carpet.
We installed this flooring over the existing concrete floor and it was the craziest easiest install ever.
Jim has used this flooring in other jobs that he has done since and loves how easy it is to install.
Another part of the basement layout that we considered was creating a small gym space on the other end of the basement and my cute white desk and pink chair from my office served as a desk space for homework.
Basement Stairs
Jim framed out an opening on the basement staircase wall (see our how to install balusters post and why here) which created a custom look and also helped make the basement feel more open.
The black iron balusters pair nicely with the black door hardware.
Be sure to read our blog post, how to make iron balusters look expensive for under $2.
If you are looking to save money on your basement remodel, I highly suggest using the inexpensive balusters, staircase knuckles and shoes like we did. (see open basement staircase post for more details)
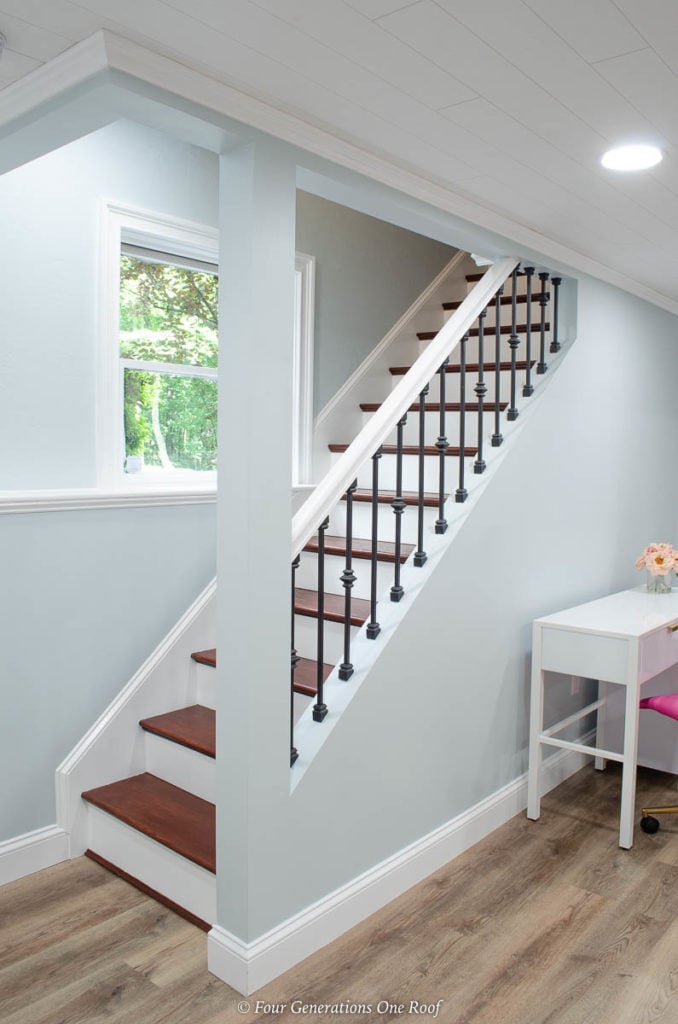
Here is the basement before the remodel:

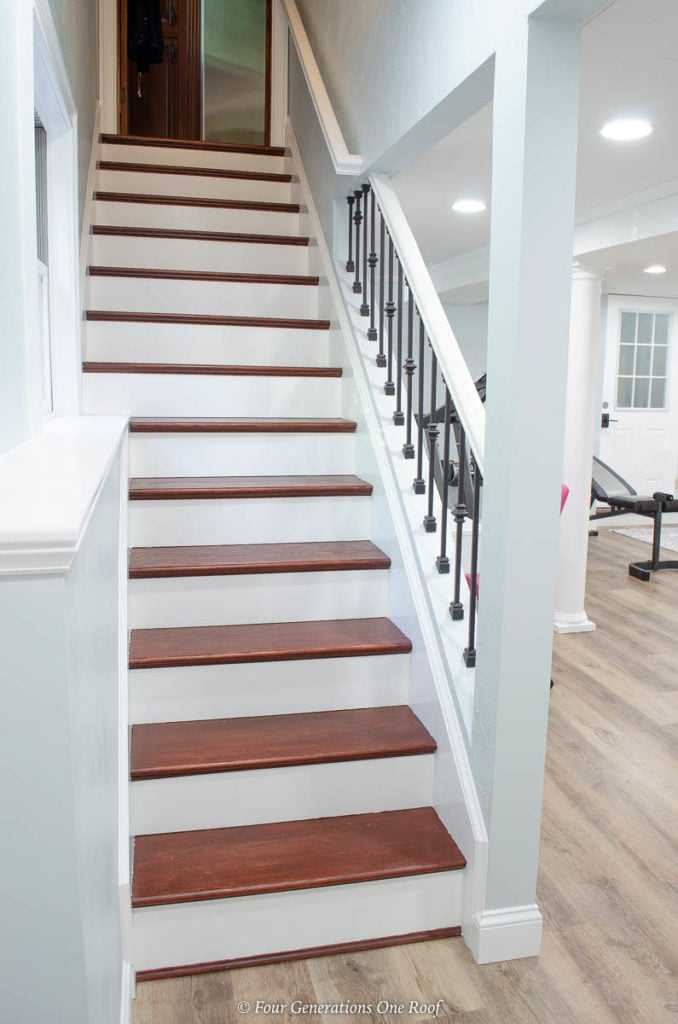
Basement Remodel Cost
How much did the basement remodel cost us?
We had about $16,000 in soft materials give or take.
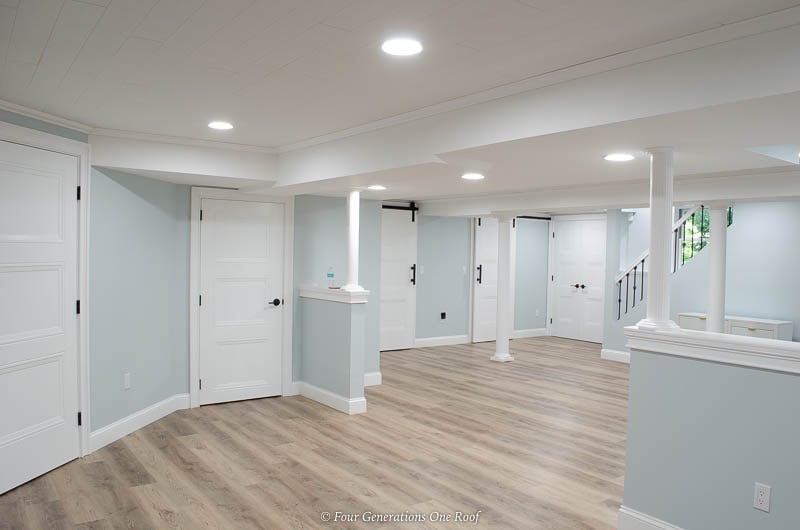
NOTE: This does not include your lumber/sheetrock/labor ect.
It’s easy to keep clean, waterproof, installs easily on top of the basement concrete and looks amazing.
Our Basement Remodel Cost
*does not include labor or lumber/sheetrock/plaster
TOTAL : $16,000 (MATERIALS)
Here is the basement before:

What color did you paint your basement?
Did you know that there are a million blue/gray paint colors? -ha. Yes I am sure you know that.
When I find one that I love, I tend to stick with it.

Why reinvent the wheel.
Lullaby by Sherwin Williams is a classic neutral blue/gray color and it looks absolutely gorgeous in our basement.
We wanted a modern coastal vibe with a hint of rustic and all of these products couldn’t have worked any better with each other.
Jim created half walls with custom columns to create the illusion a separate TV space and Gym space.
Half walls are perfect when you do not want to close off a space. We wanted an open concept basement but still have defined spaces. The columns had sophistication and add character to an otherwise boring half wall.
More Posts Basement Remodel You Will Love
- basement renovation project and why we decided to finish (day 1 of the renovation)
- how to frame walls in basement to create closets and storage space
- how to install vinyl plank flooring over concrete
- how to install shiplap ceiling in a basement with Armstrong ceiling planks
- how to install a shiplap accent wall with Armstrong planks
- Basement Makeover Before and After
If you are in the central Massachusetts area and need any remodeling / custom build home work done, Jim is your guy!
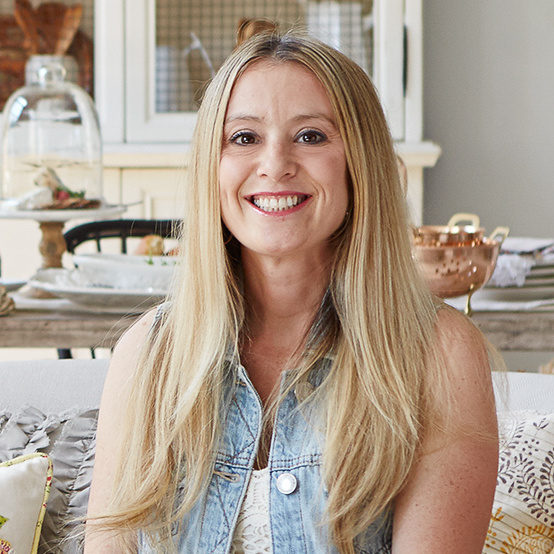
Meet Jessica
What started as a hobby, Jessica’s blog now has millions of people visit yearly and while many of the projects and posts look and sound perfect, life hasn’t always been easy. Read Jessica’s story and how overcoming death, divorce and dementia was one of her biggest life lessons to date.



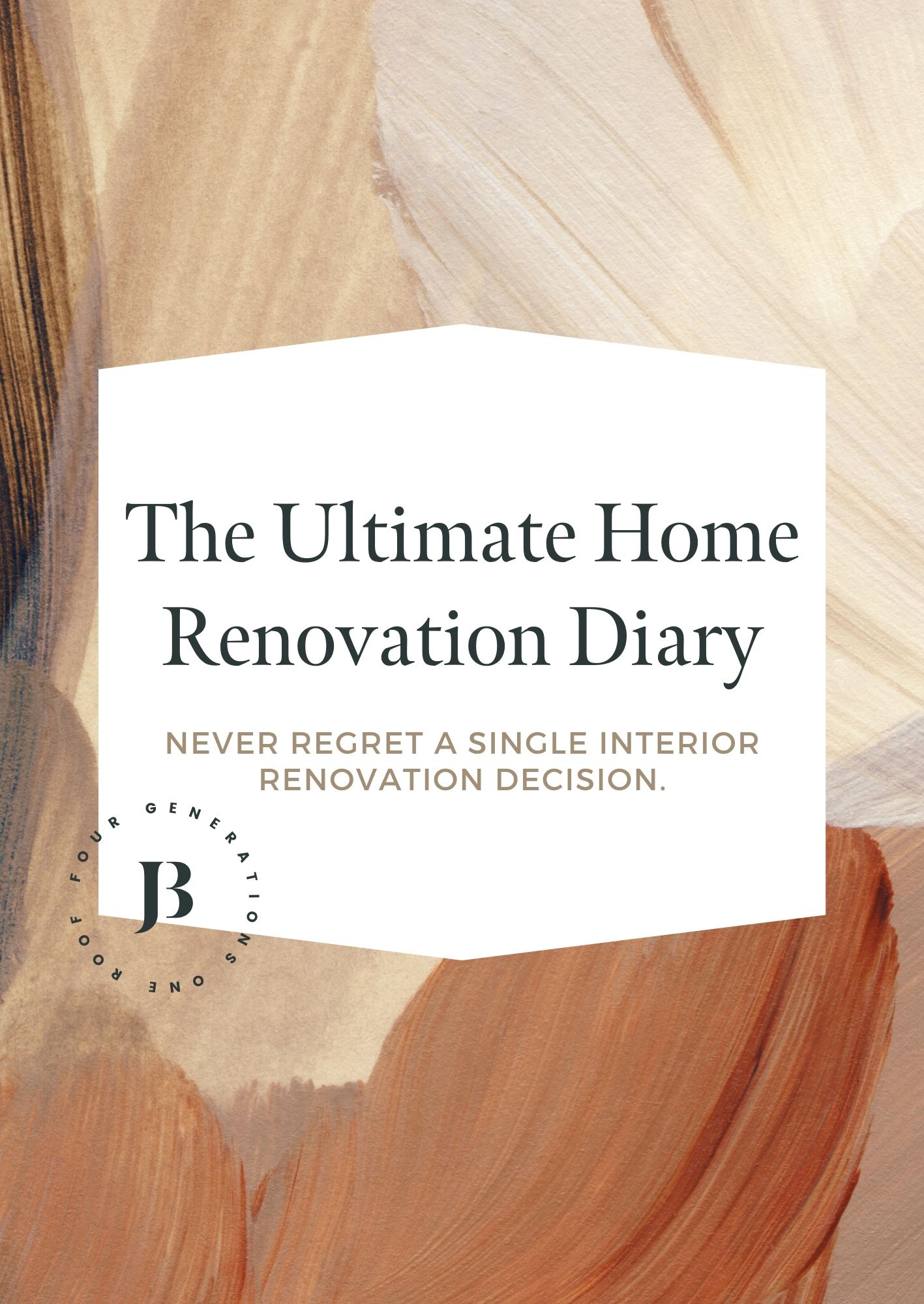
Quite some makeover, wow! great before and after pics. awesome job! enjoy!
Thank you Diane!!! It came out great and we love it 🙂
Thanks so much Diane! Hope you are doing well 🙂
How did you cover the ugly poles in the basement?
I love the whitish grey look you gave your basement. It looks really nice. You have totally transformed it. That before and after pictures of the stairs. OMG! I love how your stairs turned out. Thank you for sharing! Reading your article kind of makes me want to renovate my own basement.
Thank you!
WhT a transformation, looks beautiful! What did you put on the stairs? We would like to do something like that with ours going into the basement.
What a transformation, looks beautiful! What did you put on the stairs? We would like to do something like that with ours going into the basement.
Thank you! The stairs are oak treads stained in a cognac color finish (similar to our hardwoods in the rest of the house).
It’s beautiful! I love the colors….so soothing. Looks like a great place to relax.
Thank you Jackie! We are loving it 🙂
Absolutely the perfect basement makeover, what is the color of the walls?
Thank you Karen! The wall color is lullaby by Sherwin Williams.
I love what you have done with the basement! I do have a question though. Do you have a sump pump in your basement? If so, how did you deal with the possibility of the pump failing and the basement flooding? I have wanted to do ours but have had to basement flood twice in the past 35 years because of the pump failing, so I don’t want the floor getting ruined or the furniture.
Hi, thank you! We do not have a sump pump. I do know many who have one though and they work great. We had one at our old house as a preventative measure but never needed it. It’s good investment if getting water in your basement is a concern.
I Love your makeover. I really would love to know your opinion of the floor in the basement. Are you glad you made that choice, do you have any concerns about the floor compared to a carpet? Thank you for sharing!
The floor is amazing! In fact, we have used the same floor (different color) in two other renovations 🙂
Where did you find the wall baskets hanging in your basement project? Love them!
Home Goods! 🙂
What kind of couch is that? I absolutely love this basement and trying to get as close to it for mine as I can ☺️ Is that a gray couch?
Hi, it’s from Boston Interiors (a local shop in my area) and it’s a sleep sofa. It’s a light gray 🙂
Absolutely beautiful makeover! My basement has a similar layout. I have a full brick wall and fireplace where your couch is located and you put the wood plank look. It dark red natural brick, I would like to lighten the mood and go for the calming coastal look you’ve achieved. Do you have any suggestions, recommendations as to how I can lighten the fireplace and also what finish is the paint used for the ceiling and walls?
Hi thank you ! We used eggshell on the walls and semi gloss on trim. I know some like to lighten brick by whitewashing with white paint. I’ve seen lots of brick fireplaces look great after they are white washed. Google whitewashing brick 😉
You did an amazing job of designing your basement! And your carpenter did an awesome job, too. I love everything about it from floor to ceiling. One thing that bothers me is in the pantry…Could you please move the Dawn down by the cleaning products on the lower shelf? It’s making my organized brain wacko! And I’m afraid a sleepy someone is going to get a mouth full of suds on their toaster waffles!
Thank you and haha on the dish soap 🤪 I’ll definitely move that 🙂
thank you and will do! haha
What color did you pair with the Lullaby blue?
The trim is pure white / sherwin williams
Where did you get the round column wraps for the support posts in your basement?
Home Depot
Really impressive DIY!! Did you have to make any changes to your HVAC to keep the basement comfortable?
We didn’t make any changes. The basement stays cool on its own thankfully 🙂
Hi! We need to re-do our basement due to a flood and I love this look! Is it vinyl flooring? Do you know the company and the color?
yes, it’s all listed in the blog post from Select Surfaces