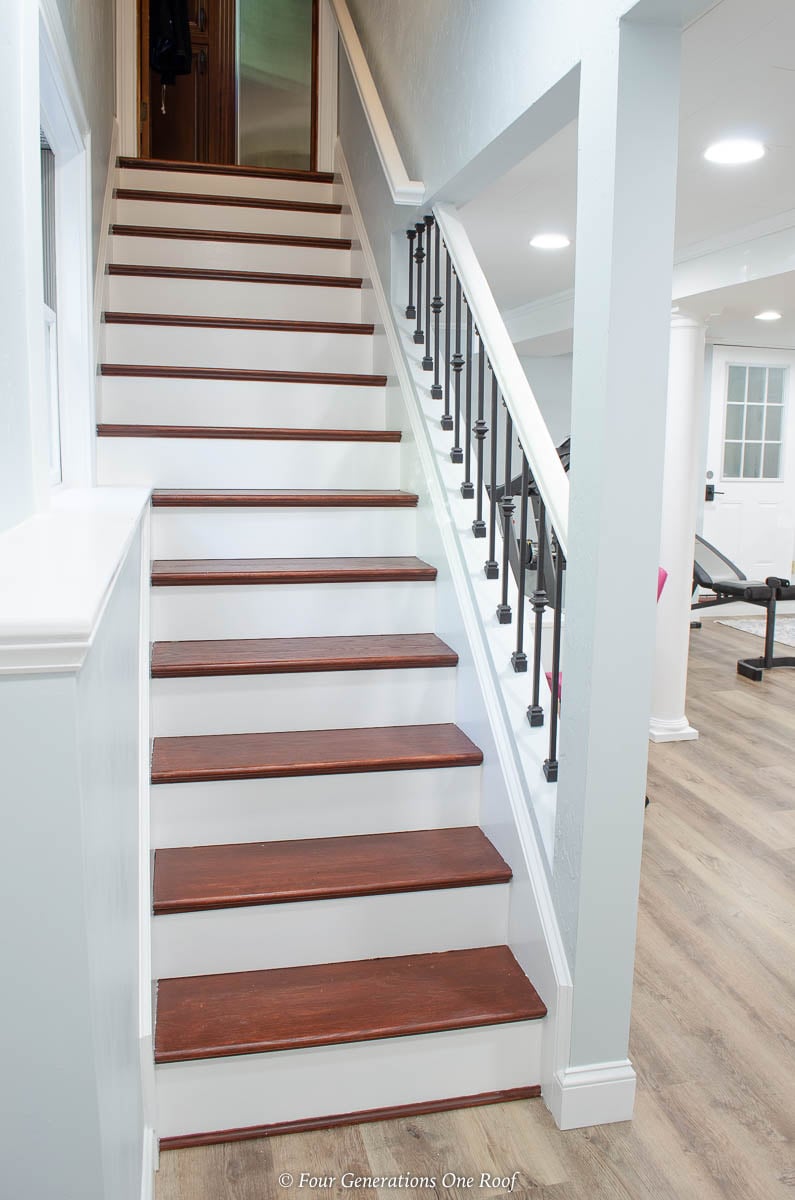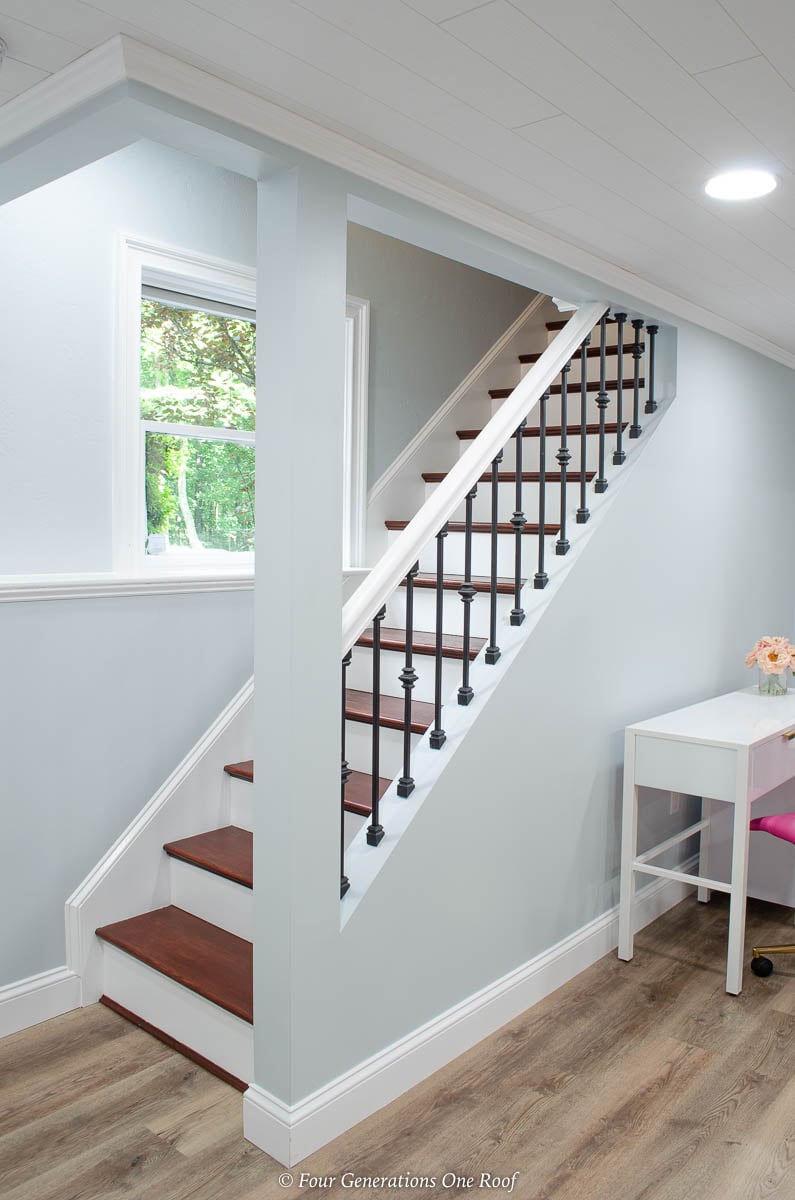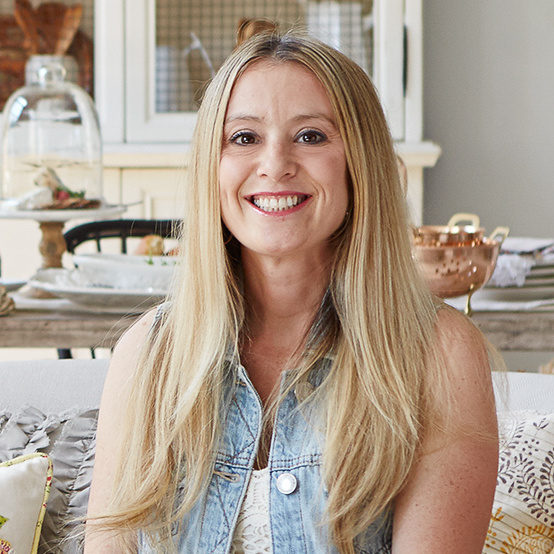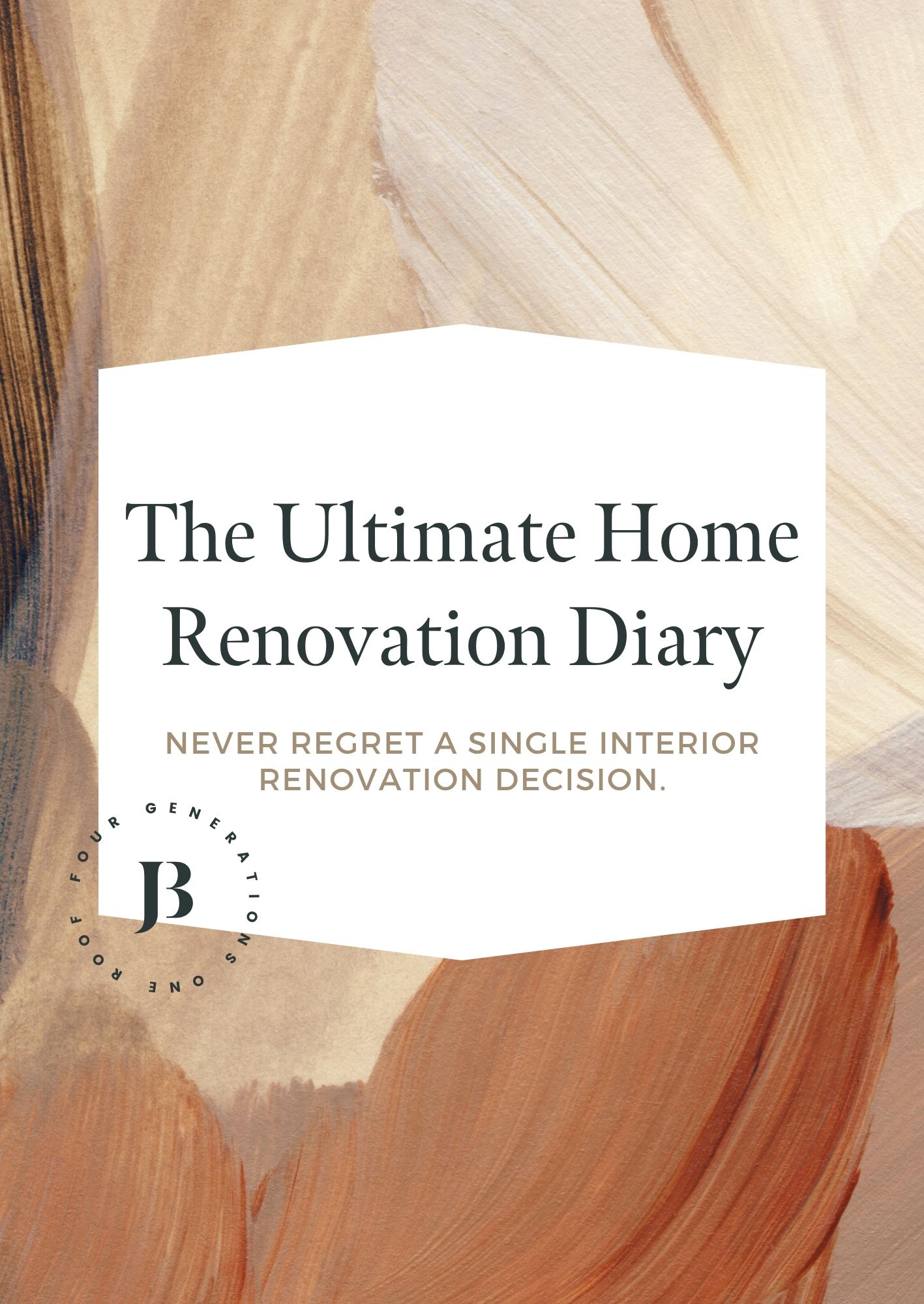How To Remodel Your Basement Stairs To Open Staircase
Article may have affiliate links. If you make a purchase, I may earn a tiny commission at no extra cost to you. Big thanks for supporting my small business.
Are your unfinished basement stairs dark and uninviting? Brighten up your space with an open staircase that transforms a narrow, gloomy stairwell into a modern, airy entrance! With just a few updates, you can add light, style, and even boost your home’s value.
Today, I’m sharing how we revamped our basement with sleek, modern stairs—proving that a simple upgrade can make a big impact!
Simple Basement Stair Ideas
The stairway leading to a finished basement should be equally as beautiful and often times, this is an overlooked space!
Our window allowed natural light into the basement so by removing the adjacent stair wall, the light flowed into the rest of the basement.

One of the first things Jim said to me when we were designing the new basement plan was, your unfinished stairway needs to feel open and like the rest of the house.
So we decided to make an open stairway to create an “open space” feel.
The biggest challenge when finishing a basement is making it feel like it’s not a basement.
By removing the stairway wall, installing iron railings and coordinating the stair treads to match the basement floor, we would be able to tie the basement stairwell into the beautiful basement.
Here’s a cleaner, more conversational version with a slight SEO boost:
Another great way to make your basement feel like a natural extension of the house is to swap out the solid door at the top of the stairs for a French door with tempered glass. This simple change instantly opens up the staircase and helps the space feel more connected—less like a basement, and more like a true lower level.
How Do You Update Basement Stairs?
3 Simple Ways To Update Your Basement Stairs:
- Add oak stair treads and stain or paint
- Add stair risers and paint white
- Install a hickory or oak handrail with modern new balusters

Our existing basement staircase was framed from the previous owner in preparation for a wall so Jim removed the existing 2×4’s and created an opening for a handrail and balusters to finish off the basement stairs renovation process.
Often times when a basement is finished, a wall will be installed (where the railings are) with sheetrock as this is the most cost effective way to finish a basement stairwell.
When I did the price comparison of adding a wall verses and open stairway, the difference was on a couple hundred dollars which for me, was well worth it!
Here is our basement stair design before we started the basement remodel.

The unfinished basement stairs were nothing special and typical of a basement stairwell.

You can see below how we framed the staircase to a slanted opening to follow the staircase leaving an open space for the handrail and balusters.

Opening a stairway wall is one of the biggest things you can do in your home to make an open basement feel custom.
Staircases in any part of your home that are enclosed with walls create a dark and narrow space.
Basement Stair Railing Ideas
Once the staircase was framed, the first thing Jim did was add sheetrock to the wall portion (which also enclosed the space under the stairs making room for a closet), installed the wood handrail and drilled holes for the black iron balusters.

There are several railings for basement stairs ranging in price. Our goal was to stay on budget while still having a designer look.
These black stair railing balusters from Amazon were the perfect choice!
We wanted a modern stair railing look and iron hollow balusters were the most economical solution.
Installing iron balusters on an angle is a little tricky and a bit involved but maybe I can get Jim to explain in another post dedicated specifically to installing balusters on an angle at a later date.

Jim used Premium Loctite Construction Adhesive to secure the iron balusters in place.

We opted to use black iron balusters (shipped from Amazon in a day!) and baluster shoes (the black piece at the bottom of the iron rail) and added an adjustable square knuckle to create a custom look.
My single knuckle seems to be sold out but you can buy the balusters and knuckles as a set on Amazon.
You can purchase our railings and materials on our Amazon Storefront or click the images below.

Stair Railings
Baluster Shoes


Iron Balusters
The balusters, shoes and knuckles were so cheap but look expensive! Not sure what kind of knuckle you want?
Be sure to read our blog post, how to make balusters look expensive for under $2.
Open Basement Stair Ideas
So many of you emailed and asked how to figure out what color baluster to use.
We opened up our basement staircase and installed black iron balusters because the rest of the basement has black sliding barn door hardware and I felt like the black iron balusters would pop against the white trim and coordinate nicely with the door hardware.
Be sure to check out our basement reveal post to see the door hardware.
If you are not a fan of the black iron balusters, you can opt for wood balusters. I personally like white wood balusters as well.


What kind of wood should I use on basement steps?
There are several basement step ideas and ultimately, we purchased new treads in red oak for our basement steps and stained them the same color of our hardwood floors in the main part of the house.
Basement steps typically have a lot of foot traffic so the easiest way to hide wear and tear is to install a stair runner or paint the treads a floor paint.
This picture below shows the balusters, handrail and the oak treads (more on the treads and staining the stairway soon) installed.
Securing the iron balusters in place takes a little time and patience but well worth it!
What a difference our open staircase design made in our basement.

To create a cohesive look, the stair treads are stained the same color (Cognac by Valspar) the hardwood floor throughout the house and the stair risers are painted Extra White color by Sherwin-Williams.
Interior Designer Stair Tip:
Basement step ideas: If you are thinking of basement stair color ideas, be sure to consider the amount of traffic your basement steps will have. Darker paint or stain colors will hide dirt and scuff marks. I love lighter paint colors but basement stair treads may be better in a darker color. If you chose a lighter tread color, consider a stair runner.

Note: The wall color is lullaby by Sherwin-Williams.
How can I make my basement stairs look good?
- If your basement stairway has a traditional wall, consider cutting out an opening so the stairway is not a dark path that leads to the basement. You will be amazed at what this small change will do for your basement stairway.
- Consider removing the builder grade steps, installing new treads and a white stair riser
- A stair runner is also a great option to add a designer look or spruce up your basement steps.
If you are looking for more basement stair makeover ideas, be sure to visit these posts,
- basement stair makeover – we completely renovated the basement stairs with new balusters at the ranch renovation house
- how we installed stair balusters on an angle in our basement.
It’s a good idea to check with your town for local building codes before tackling a diy basement stair remodel.
I hope you found these basement staircase ideas helpful and are inspired to start your own basement stair remodel. Click through this post “basement makeover and cost” to see the full finished basement renovation and new living space.

Meet Jessica
What started as a hobby, Jessica’s blog now has millions of people visit yearly and while many of the projects and posts look and sound perfect, life hasn’t always been easy. Read Jessica’s story and how overcoming death, divorce and dementia was one of her biggest life lessons to date.








beautiful transformation!!
Thank you Chris!
What are the boards on either side of the stairs at the bottom? Mine looks like your rough opening right now and I can’t figure out how to make it look complete.
We had cement showing (the foundation) so we covered them. Is that what you talking about when you say boards?
Hi! We are attempting to do something very similar right now (but opening staircase on BOTH sides!) so I was very happy to find our post. My question is about the length of the balusters (spindles). Did you have to cut as you got to the top, or do they come standard that way? Also, are those 36″ balusters? Thanks in advance and good luck with the rest of the reno!!
Hi, yes we had to cut them on an angle as we went up (b/c of the angle) but not all of them. We used a chop saw to cut the angles 🙂
How do you install (make) the molding boards on either side of the stairs. They are the white ones that appear to be 1 x 10’s?
Looks so beautiful. What is the color of your floors. I love them.
Hi thank you ! You can find all the details of all the products for our basement makeover here! 🙂 https://www.fourgenerationsoneroof.com/basement-makeover-with-white-ceiling-and-vinyl-floor-planks/
stair refreshing