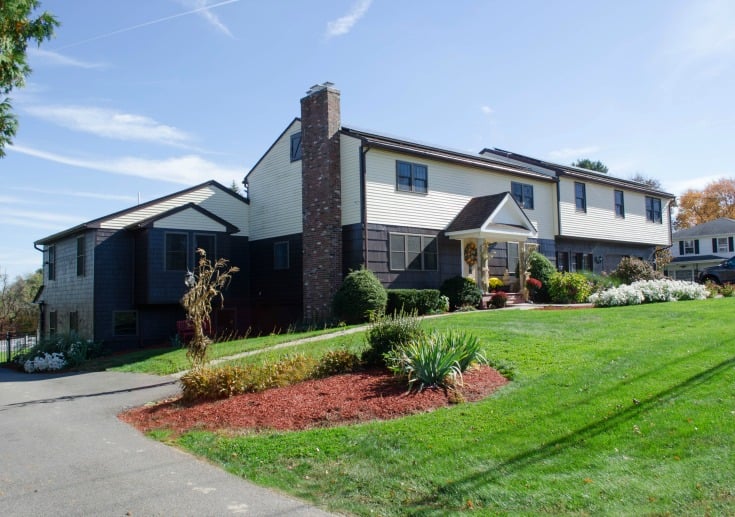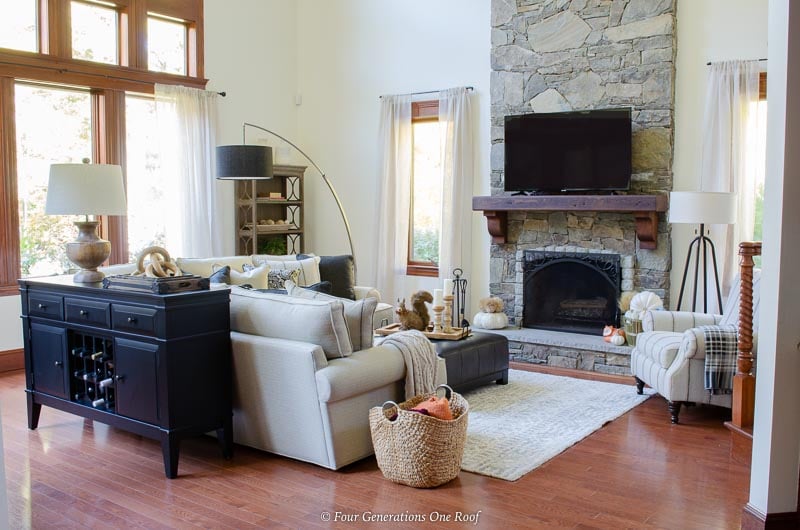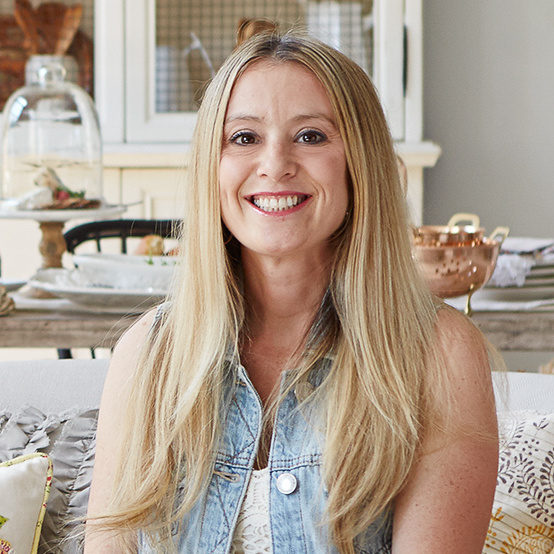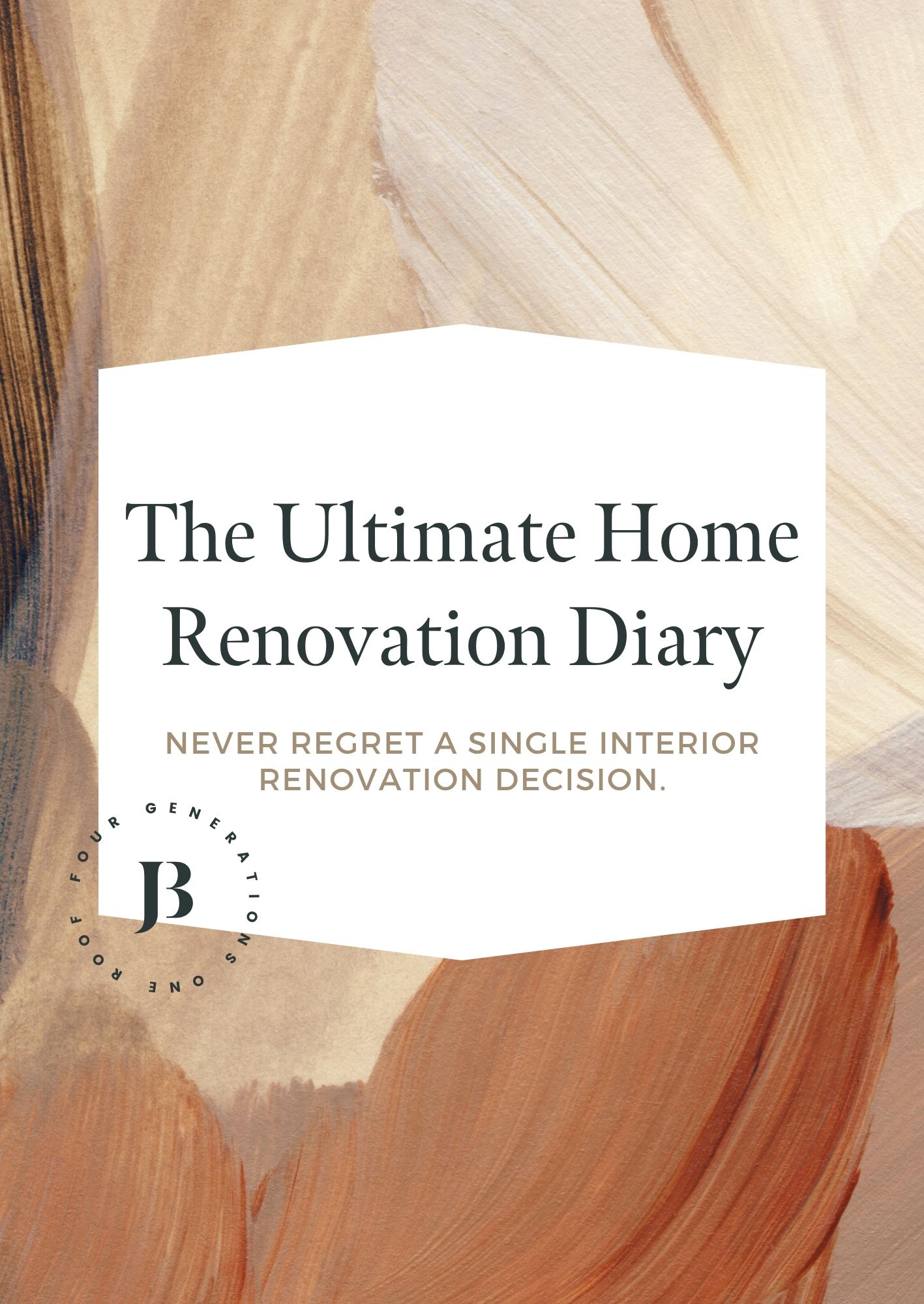Before You Try Multigenerational Living, Read This
Article may have affiliate links. If you make a purchase, I may earn a tiny commission at no extra cost to you. Big thanks for supporting my small business.
Have you ever thought about what it’s like to live with your parents, your kids—and maybe even your grandparents—all in the same house? Before you move in together, you’ll want to read this AND be sure to read to the end where I am making an exciting announcement!
The multigenerational home Jim’s building for twin brothers and their wives has sparked a lot of conversation lately. It’s clear many of you are curious about how to make this kind of living work—whether it’s everyone under one roof or separate homes on the same property.
Honestly, it’s bringing me back. I started this blog over 14 years ago to share what it was like living with my grandparents, my parents, and my little family—all in one house.
At the time, I was still married. My ex-husband and I moved into my childhood home with my parents and grandparents, and we lived there for about seven years. That house had multiple kitchens (which definitely helped keep the peace). After my grandparents passed, we didn’t need as much separate space, so my ex and I bought my current house with my parents—where I still live today.

Related: Take a tour of our previous multigenerational house with multiple kitchens and tv rooms
Shortly after buying this current house, life threw a curveball, and I found myself in the middle of a divorce. I ended up buying out my ex, and just like that, our multigenerational setup shifted again which now includes Jimbo!

Can you picture living with multiple generations under one roof—and then your fiancé moves in, too? 🤪 Wild doesn’t even begin to cover it. It’s been a rollercoaster of a journey, but honestly? I wouldn’t trade it for anything.
A lot has changed over the years—family dynamics, loss, growth. I’ve changed too. You probably have your own version of that same kind of story!

If building a multigenerational home has never crossed your mind, now might be the perfect time to think about it. With the way the world’s shifting—and the cost of living climbing nonstop—combining households can come with some major benefits!
Today, I’m sharing 10 things to think about before making it happen. Real-life lessons from someone who’s been through it—and still living it 😉.
It just dawned on me, I should get my mom’s perspective on this too! I say just my mom because my dad just rolls with whatever, he literally could careless 😂.
What Exactly Is a Multigenerational Home?
Before we get started thought, let’s get clear on what we’re talking about.
A multigenerational home is designed specifically to house multiple generations comfortably under one roof. This isn’t just cramming Grandma into the spare bedroom (though that’s how many families start!).
Whether you’re dreaming of compound living (think multiple homes on one property), planning an attached in-law suite, or adding a charming accessory dwelling unit, affectionately known as a “granny flat,” there are a few key things to keep in mind before you go full steam ahead.
The tips below will help you make the smartest move for your setup.
We’re talking purposeful spaces that give everyone:
- Their own privacy and independence
- Shared areas for coming together
- Thoughtful layouts that prevent family feuds over bathroom time
For us, it began as a practical solution but evolved into something far more meaningful. And whether you’re considering custom Next Generation Homes Floor Plans or modifying your existing space, there’s a way to make it work for your family too.
10 Things I’ve Learned Living in a Multigenerational House for 14 Years
1. Separate Entrances
After living in two multigenerational homes—our last one and the one we’re in now—I can say this: if you can swing it, having separate entrances is a game-changer.
Our previous home had two, and it made a big difference. In our current setup, we all share one… and let’s just say, I definitely miss that extra door.
Our previous house below had a side entrance on the left with a 2nd driveway, a front door and a breezeway that connected the garage to the main house.

Having your own front door isn’t just practical—it’s psychological. It creates a sense of “this is my space” that’s absolutely essential when sharing a property.
Our breezeway at our previous house went through a few makeovers. If you missed them, click through to this post, foyer makeover with Masonite!

2. The Kitchen Conundrum: One vs. Two
I’ve lived both scenarios:
- Previous home: Multiple kitchens
- Current home: One shared kitchen
Honestly? Both can work, but they operate totally differently.
Multiple kitchens give you maximum independence and privacy. We share 1 kitchen now and while it’s totally fine, I prefer to have my own and I think my mom would say the same thing.
Our kitchen at our previous house below was so fun to decorate for Christmas!

Our 2nd kitchen at our previous house was part of an open space kitchen living room and part of an addition that my dad added to our house.

One shared kitchen (which is our current setup below) definitely means less privacy and more bumping into each other.
Take a tour of this house! It is pretty wild how we added different spaces to accommodate 4 generations!
If you missed our current kitchen renovation, click through these posts:

But honestly, I can’t complain—my mom does all the cooking and 95% of the dishes. She claimed the kitchen the day we moved in seven years ago, and we’ve just rolled with it ever since 🤷♀️. She cooks dinner four nights a week and buys the groceries for those meals—totally her choice.

And my dad? He’s the breakfast king. Five mornings a week, he whips up full-on breakfasts and makes Jim a plate so it’s waiting for him when he heads out for work. Jim thinks he’s died and gone to heaven 😂.
3. The Privacy Factor: Non-Negotiable Zones
Here’s something they don’t tell you in those glossy home magazines: everyone needs a place to escape, no matter how much they love their family.
Our main living room below is directly off the kitchen and Jim and I tend to watch tv there or in the loft. This picture is from before we painted the trim white which and refinished the red oak floors to a lighter white oak finish!

The loft tv space below also serves at my home office. You may remember the “lady loft” series a few years back!

My parents have a den where they watch tv and it’s perfect because it has double doors that can be close because well, my dad keeps the volume really high!
This picture below is a rendition of their den I did when we first moved into the house.

In our home, we’ve designated certain spaces as strictly private—bedrooms, of course, but also designated tv areas where family members can retreat when they need breathing room.
What’s non-negotiable in your family? Figure it out before you draw up plans.
4. Noise Control:
If you have the option to create designated areas to keep noise to a minimum especially for sleeping hours, do it!
Take our house, for example—we’ve got a big great room on the main floor, but it’s right near my parents’ bedroom. So late-night TV? Not really an option if they’re trying to sleep.

The second TV space up in a third-floor loft, is perfect—private, quiet, and away from the rest of the house.
The downside? My office is in that same loft. So between work and downtime, I’m basically up there 24/7… and the cabin fever is real. Working from home in a multigenerational setup sounds great in theory, but with all the noise and distractions, it can get overwhelming fast. Not exactly something I’d recommend.
A couple of things you can do, to either minimize noise or create quieter spaces:
- Install solid core doors
- Acoustic ceiling treatments
- Strategic furniture placement
- Carpets in key areas
5. The Financial Upside: It’s Substantial
Let’s talk money, because it matters.
Sharing a home across generations has saved our family thousands of dollars monthly. We’ve split:
- Utility bills
- Property taxes
- Maintenance costs
- Even streaming subscriptions
But beyond the obvious savings, there are hidden financial benefits. Built-in childcare when my son was younger allowed me to do extra work things, go out on date nights (and not need to pay a sitter) and so much more.
6. Boundaries: Written and Unwritten Rules
“But don’t you drive each other crazy?” is the number one question I get.
Sometimes, yes! But we’ve survived 14 years because we established clear boundaries early on.
Some rules you may not have thought of:
- Knock before entering private spaces (seems obvious, but needs saying)
- Regular family meetings to address issues before they fester
- Respect for different schedules and noise levels
- Put who pays what in writing. We actually did not do this but it’s a given, my mom gives me a check for half of the shared bills I pay and vise versa.
- If you each have a % of ownership, be sure to make sure your deed has it stipulated who owns what. We do have this in writing stating we I own 50% and they own 50%. It doesn’t matter how good your relationship is (and my relationship with my parents is close to perfect), money has a tendency to create issues!
The most successful multigenerational homes aren’t the ones with the fanciest floor plans—they’re the ones where everyone feels respected.
7. The Right Floor Plan Makes All the Difference
After 14 years of multigenerational living, I’ve become something of an expert on floor plans that actually work.

The multi-gen house that Jim is currently building has a shared kitchen and great room with individual family wings off each side.

Each wing includes:
- A primary bedroom with ensuite bath
- Guest bedroom with full bath
- Dedicated living space/tv room
- Storage areas they controll
- A clear path to shared spaces with dedicated entrances and mudroom
- Individual access to basement level

If you’re building new or renovating, invest time in exploring specialized Multigenerational House Plans and Next Gen Homes designs.

The extra planning will be a game changer down the road…..trust me!
8. Built-In Support Systems Are Priceless
The practical support of multigenerational living goes beyond finances.
Here a just a few of the benefits that we have experienced over the years
- Grandparents who can pick up sick kids from school when parents are working
- Adult children who handle technology issues for older generations (oh this is a big one!🤪)
- Shared responsibilities for home maintenance
- An extra set of hands when life gets overwhelming (my mom is like a therapist 😂)

No one person carries the full burden of running a household, and that relief is immeasurable.
9. Technology: Easy Add-On’s
There are so many easy add-on’s that will make your multigenerational living experience go from standard to “extra special!”
- Multiple thermostats for different comfort preferences
- Shared digital calendars for coordination
- Smart home features that work for all generations
- Security camera’s that allow the entire family to access (this is especially nice when you have older parents and you (as the kid), may need to check on them
The key is finding technology that bridges generations rather than dividing them.
10. The Emotional Return on Investment Is Huge
After 14 years, here’s what surprises me most: the emotional benefits far outweigh the challenges.
My son had the opportunity to live with his great grandparents until he was 12 and currently has lived with his grandparents (my mom and dad), since he was 2 years old. He has developed deep, meaningful relationships with all of his grandparents. He’s learned respect for aging, and the value of family in a way that occasional visits could never teach.

I came across a study the other day that said regular interaction like this can actually boost longevity and mental health. If that’s true, my parents are on track to live forever—because life with me (and my crew) for the past 14 years has been anything but boring 🤪.
Is Multigenerational Living Right for Your Family?
After sharing my experience, you might be wondering if this lifestyle could work for you.
Ask yourself:
- Do you generally enjoy being around your extended family?
- Are you willing to compromise on some independence for greater support?
- Can you communicate openly about problems and boundaries?
- Do you have (or can you create) enough physical space for privacy?
If you answered yes to most of these, multigenerational living might be worth exploring 😉.
Ready to Take the Next Step?
Whether you’re considering building from scratch like our ICF new construction home Jim’s building or adapting your current home, the journey to multigenerational living starts with honest conversation.
Gather your family and discuss what matters most to each person. Visit homes or tour floor plans designed specifically for multiple generations. And remember—there’s no one-size-fits-all solution.
Our family’s 14-year experiment in shared living hasn’t been perfect, but it’s been perfectly worth it! That’s why we are planning to keep this train going and are planning to build our own multigenerational new construction home soon. Yes! We are moving on from this compound and starting another 🫶. More on that soon …..
What questions do you have about multigenerational living? Are you currently sharing space with extended family or considering it for the future? Drop a comment below—I’d love to hear your story and answer any questions from my 14 years of experience!

Meet Jessica
What started as a hobby, Jessica’s blog now has millions of people visit yearly and while many of the projects and posts look and sound perfect, life hasn’t always been easy. Read Jessica’s story and how overcoming death, divorce and dementia was one of her biggest life lessons to date.




