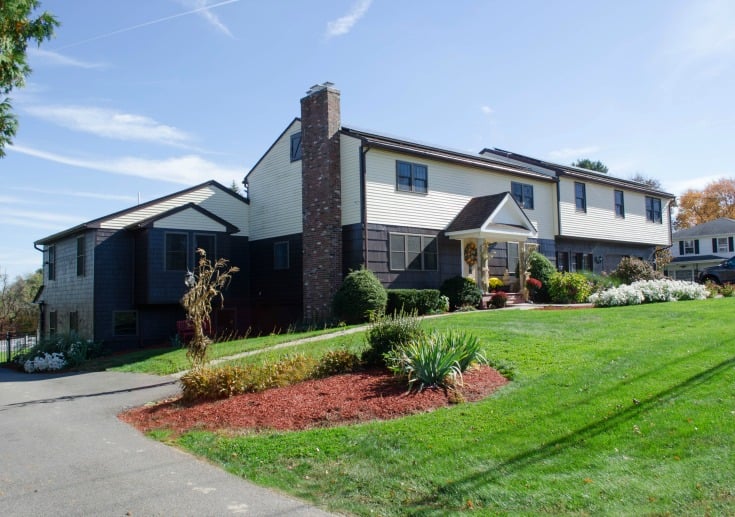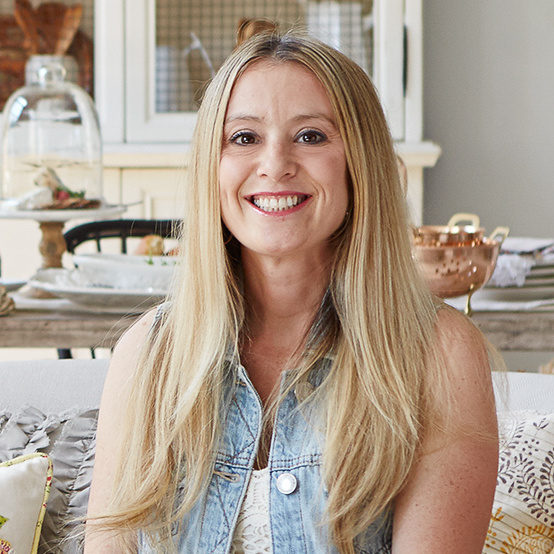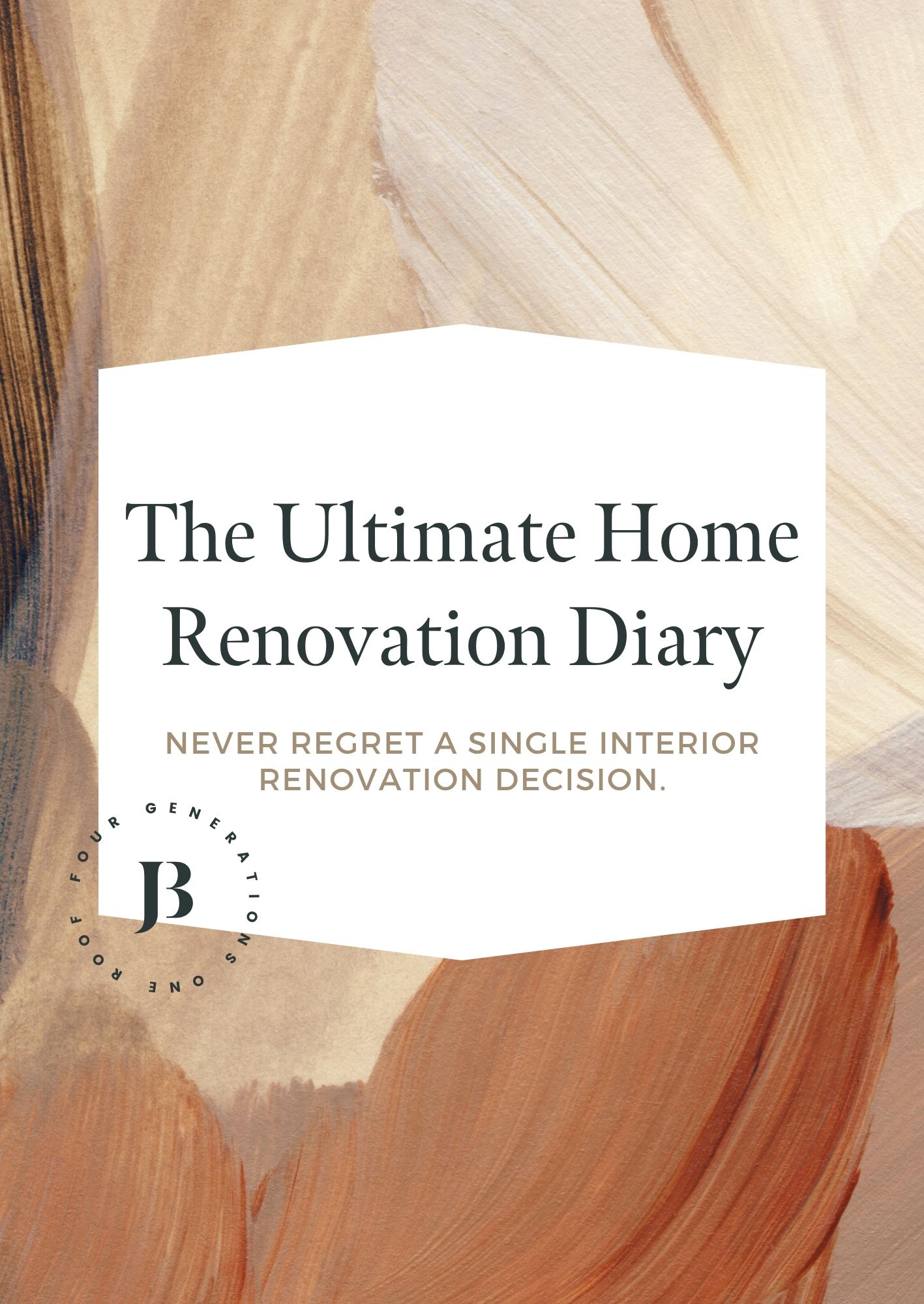Building a Multigenerational House Part 1: Twin Brothers & Their Wives
Article may have affiliate links. If you make a purchase, I may earn a tiny commission at no extra cost to you. Big thanks for supporting my small business.
Did you know that 1 in 5 Americans now live in multigenerational households? As someone with over 14 years of multigenerational living experience, I’ve witnessed firsthand the rewards and challenges of this lifestyle!

When Jim took on this unique house build project, designing a one-story multigenerational house for twin brothers and their wives, I knew I had to share this journey with you!
AND…..
Yes, you read that right……
Twin brothers and their wives (and a few pups and possibly a kid or two) are moving in together 😉.
We are calling this project, “The MC Build.”

How It All Started – Multigenerational Living
Last summer, I received a call from a realtor who had a client interested in one of the lots that Jim had for sale (remember this post?)
Long story short, the realtor and one of the wives came that same day to look at the property.
Sometimes the most meaningful projects start with a surprising twist……
Jim a couple days later, showed the lot to the brothers and something felt familiar to him…. it wasn’t until they were DEEP in the woods he said,
“I know you guys from somewhere!”
After a quick conversation, they realized they had attended college together and one of the brothers was the RA of Jim’s dorm!
Pretty crazy right?
In short, these two families (with nine grown children either in college or already working), have spent the last four years searching for land and planning their dream of building a shared compound.

This project excites me!
I mean …..they all do BUT these guys are talking my language and they will soon be joining the wild, wonderful (and sometimes chaotic) world of Multi-Gen Living. 😉
Creating the Perfect Family Compound
While many families opt for house plans with in-law suites, these two families envisioned something different.
Their project centers around creating a thoughtfully designed one-story multigenerational house that balances community living with privacy.

Unlike traditional in-law house plans, this design focuses on equal spaces for both families.
Multigenerational House Plan: The Layout
Shared Central Space – “The Holiday Room”
The holiday room was the non-negotiable centerpiece of this build and for good reason.
With two brothers, their wives, nine kids between them (plus significant others), holiday gatherings aren’t just busy, I’m assuming they are full-blown organized chaos!
They knew they needed one big, central space to handle the madness, and this room is it.
The shared living space will include:
- Spacious kitchen designed for family cooking
- Open-concept living room/dining and kitchen for gatherings
- Shared 1/2 bath
- Carefully planned for optimal flow and connection
Two Private Wings
While the shared space was a key component of this build, having private wings for each family was equally as important.
Each wing includes:
- 2 Private bedrooms
- 2 bathrooms
- Separate TV/living spaces with a small wetbar (a coffee station to be exact!)
- laundry rooms
- Individual entrances for independence

Thoughtful Accessibility
The one story multigenerational house plan prioritize long-term livability with:
- Single-level living for aging in place
- Wide hallways that could accommodate a wheelchair
- Handicap-accessible bathrooms (curbless walk in shower)
- Design plan that allows for an attached multi car garage in the future
- A backyard with an ICF pool (Jim is really looking forward to this project!) and individual patios with a common shared deck space off the living room/dining area.
- Fenced area for their pups

Bonus Space: The Basement Potential
The full 2,700-square-foot basement offers:
- Enormous potential for future finishing
- Additional living space possibilities
- Ample storage options
- Room for future family needs
Pet-Friendly Features
One of the wings will incorporate a mudroom and dog station designed with none other than Miss Bonnie, affectionately known as Skid—in mind.

One of the brother’s and his wife, rescued this adorable 5-year-old from the South 3 years ago.
After being hit by a car and left on the side of the road, she was scooped up and given a second chance.
Her story is heartbreaking, but it leads to a happy ending when she’s adopted by her forever family.

Left a paraplegic, Miss Bonnie didn’t let it slow her down….thanks to her doggie wheelchair, she zips around, running, fetching, and playing just like any pup should.
Of course, being a little queen comes with certain demands, like a fresh bottom multiple times a day.
To keep things clean and convenient, they designed a dedicated dog wash station with direct outdoor access, making quick clean-ups a breeze without tracking mess through the house.
Construction Innovation: The ICF Advantage
For this family compound, Jim is building with Insulated Concrete Forms (ICF) instead of traditional wood framing.

You can read all about it on the new website dedicated just to ICF! Click through to this page, ICF New England to read all about Jimbo and ICF.
Insulated Concrete Form (ICF) construction offers superior durability, energy efficiency, and soundproofing compared to traditional wood framing.

With its high thermal mass and continuous insulation, ICF homes provide better temperature regulation, lower energy costs, and increased resistance to extreme weather, making them a long-lasting and sustainable building choice.

ICF construction is undeniably one of the most high-end and durable building methods available.
The image above gives you a glimpse of ICF blocks, they’re basically giant styrofoam Legos for grown-up construction projects 😊.
Multi-gen Living: Current Progress
The multi generational house plans have come to life with several key milestones:
- Trees removed
- Rough driveway cut in
- Foundation dug and footings complete (we have full basements here in New England!)
- ICF foundation walls built, braced and ready for concrete
What’s happening this week?
The ICF foundation walls will be filled with concrete and once the concrete has set, the bracing will be removed. This entire process takes about a week, depending on Mother Natures level of cooperation.
The next phase will be for the framers to build the first floor (the basement ceiling) which will allow Jim to start stacking the ICF blocks (the Legos!) building the first floor walls.
Common Questions About Multigenerational House Plans
Q: What are the biggest challenges in designing a multigenerational house?
A: The primary challenge is balancing privacy and shared spaces while ensuring the design accommodates future accessibility needs. From someone who has lived with her parents (for the last 14 years (and grandparents), I can assure you that having multiple tv spaces (if possible) is a must! Even if it’s setting up a small area in a bedroom with a comfy chair for reading or watching tv, everyone needs a space to hide (with a door!) from the rest of the family.
Q: Why choose ICF over traditional wood framing?
A: ICF construction provides superior soundproofing, fire retardant, energy efficiency, and structural durability just to name a few . These essential features for long-term multigenerational living are just a few key components to this extraordinary building design.
Q: How do you maintain privacy in a shared home?
A: Thoughtful design elements like separate wings, multiple living areas, and smart storage solutions (2 refrigerators if possible) ensure every square inch is maximized. Adding doors (even French doors or pocket) between common areas and private spaces provides flexibility, allowing for privacy when needed while keeping the home open and connected.
Looking Ahead: The Family Compound Journey
Stay tuned for Part 2 of this series:
- more exterior building, windows, doors and siding
- Interior finishing choices
- Smart home integration
- Energy efficiency features
- Custom storage solutions
To wrap this up, many of you know that I’ve been living in a multigenerational household for 14 years. At one point, we even had four generations under one roof!

After my grandparents passed, my parents sold my childhood home where we all lived together for roughly 7 years and we bought our current home in 2018, where we’ve been for the past seven years.
The year we moved was a turning point in my life—a year of profound change marked by the loss of my grandparents, my divorce, and the beginning of a completely new way of living in the midst of it all. It was a lot of CRAP in a 13 month span!
We’ve experienced life in a home with two kitchens and our current home with a shared kitchen. Each has its own perks as well as challenges. Thankfully my parents don’t mind when their snacks mysteriously disappear 😉.
In an upcoming blog post, I’ll share a bit into my experience with both and reveal which setup I prefer.
I would love to know if you are you considering building a multigenerational house or already live in one?
Whether you’re looking at house plans with in-law suites or dreaming of a complete family compound, we’d love to hear your thoughts in the comments below.
More Of This New Home Build
- Intro to the family and project (this post)
- Footing, foundation and first floor walls – progress update showing the foundation and exterior walls

Meet Jessica
What started as a hobby, Jessica’s blog now has millions of people visit yearly and while many of the projects and posts look and sound perfect, life hasn’t always been easy. Read Jessica’s story and how overcoming death, divorce and dementia was one of her biggest life lessons to date.


