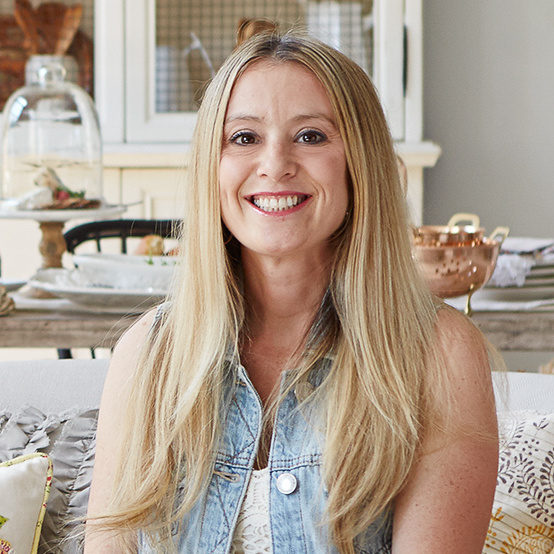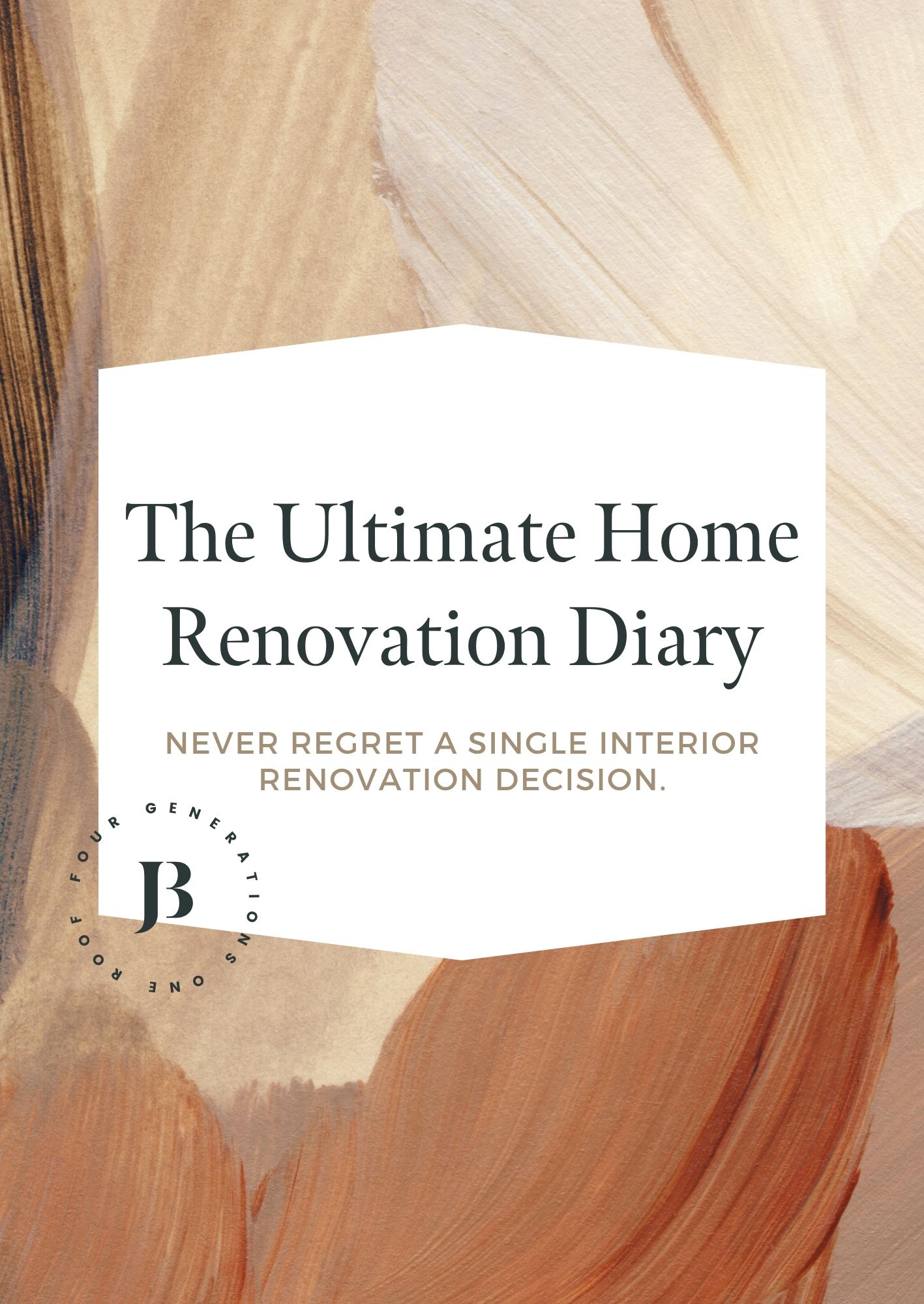Stunning 1950s Cape Cod Remodel Ideas Before & After
Article may have affiliate links. If you make a purchase, I may earn a tiny commission at no extra cost to you. Big thanks for supporting my small business.
Are you looking for cape cod remodel ideas? Our 1950s house makeover transformed an outdated space into a sleek, modern home without expanding its original footprint. We redesigned the layout to include a first-floor master suite and an open floor plan kitchen and living room, bringing the house up to current living standards.
Let’s take a look at the before and after makeover of this older style home, the renovation timeline and overall cost.

1950s Cape Cod Remodel Before and After
A traditional 1950s cape cod style home featured small boxy rooms with a cramped layout.
We purchased this home as an investment with the intent to renovate and sell within a years time. I am happy to say we purchased in the summer of 2023 and it was sold in early 2024.

The overall goal was to open up the interior by removing the kitchen wall, add a first floor master suite with new bathroom, renovate the kitchen and first floor bathroom all while staying in the same square footage.
The new buyer loves the layout and all of the renovation changes we made so it was a win win!
New Modern Kitchen Remodel
We redesigned the kitchen layout for efficiency and style and this new kitchen is by far, one of the best features of the home.

The color palette for the kitchen is a variety of white tones that coordinate and create a cohesive flow.

The goal with changing the layout was to increase the upper cabinets and maximize countertop space.
We added a new french door leading to the breezeway which increased the natural light into the kitchen.
Visit this post, 1950s cape cod kitchen remodel to see more before and after pictures.
Cape Cod Living Room Makeover
Strategic changes, like creating a half wall between the kitchen and living room as well as eliminating the existing small boxy dining room made a big difference in the heart of the home, improving natural light and appearance of square footage.

While we did not physically add additional square feet to the home, these changes significantly increased ease of traffic flow and created an open concept modern living space.

The existing front door was in great shape an provided a window which allowed natural light inside so we opted to keep the door.
One of the biggest design challenges we had in this living room was ensuring that there would be enough wall space for furniture and TV.
This is why we decided to keep a portion of the kitchen wall and not remove the entire wall completely.
Laundry Room
The existing basement had a laundry room hookup already installed but Jim also added a laundry hookup in the new master bedroom closet to give the new homeowner an option of keeping the laundry on the first floor.

Cape Cod House Second Floor Bedrooms
Once we added the master bedroom suit on the first floor, we tackled the two second floor bedrooms with paint and a new ceiling.

The existing bedrooms each featured large dormer windows which helped make the rooms feel larger.
With a fresh coat of paint and a new sheetrock ceiling, both bedrooms were transformed and looked great.

We freshened up the staircase leading to the bedrooms as well with a coat of paint which tied in with the rest of the remodeled home.
Cape Cod House Master Bedroom Suite
The original first floor bedroom was adjacent to the original dining room which we eliminated, making space for a new full bathroom.

By eliminating the original dining room, we were able to take down the wall between the dining room and bedroom and create an additional brand new bathroom, creating a master suite.

The original dining room was on the other side of the wall we removed below.

The new master suite below features the existing bedroom and an additional walk in closet and full bathroom.

Visit this post, 1950s cape cod first floor master bedroom remodel to see more before and after pictures.
1950s Cape Cod House Bathroom Remodel
We fully gutted and renovated the existing first floor bathroom which came out amazing!

Needless to say, the newly remodeled bathroom is a bit different!

Visit this post, 1950s cape cod bathroom remodel to see more before and after pictures.
Finished Basement
We did not finish the basement but we did install new stairs, painted the concrete floor and walls to give a clean fresh look.
Down the road, the new homeowner can finish the basement if they prefer but in the meantime, will have a clean space for storage.
Cape Cod Exterior
The existing exterior of the home was in great shape with only a handful of minor fixes.

We cleaned up the yard, added new light fixtures, addressed a couple broken siding pieces and Jim painted exterior trim pieces around the breezeway and garage door.
All in all, the exterior renovations were minor and thankfully we didn’t need a new roof.
Exterior home renovations and bigger items like siding, a roof, gutters and windows can be a large expense so you need to consider those when planning an exterior renovation.
Small Cape Cod Renovation Ideas
Curious on how to make a cape cod house feel bigger?
Here are 4 things to consider:
Increase Natural Light
Small changes within the same design plan can maximize square feet in a huge way.

Below are 4 ways to increase natural light:
- When adding skylights or additional windows are not an option, consider adding several recessed lights with a bulb brightness of 3500.
- Recessed lights will give the elusion of natural light and make the space feel open and airy.
- We added a new kitchen exterior full light door allowing more natural light in from the breezeway.
- By removing the load bearing interior wall between the kitchen and living, this allowed for more natural light between both rooms.
Cape Cod Home Addition
One of the best ways to make cape cod homes feel bigger is to add on an addition.
Below is the breezeway between the kitchen and garage that we remodeled to make it feel like part of the home.

As you can see above, the original breezeway was dark, dated and weather tight.
The newly remodeled breezeway below, features a design that is consistent with the rest of the house .

If this were our forever home, we would have added on a larger family room off the backside of the house and connected it via the breezeway. This would allow for more living space and potentially a full master bedroom above the new family room.
That being said, this was not our forever home so we opted to work within the same floor plan to keep costs down.
The new buyer definitely has that option to add on an addition down the road!
Visit this post, cape cod house breezeway remodel, to see the full before and after
Revise Existing Floor Plan
New construction cape cod floor plans typically offer an open concept living space with large open staircases and more square footage than a traditional 1950s cape house.

New construction comes with a hefty price tag though so it’s important to weigh the pros and cons of purchasing new or renovating your existing home.
Altering the existing floor plan of this home was a game changer for a relatively small home.
I highly recommend having a consult with a general contractor, architect or interior designer to get ideas on maximizing your existing floor plan.

Having a strategy can be so helpful and save you money in the long run! There may also be a design option that you didn’t consider and a professional can help give ideas based on experience.
Imagine having a clear renovation plan that is perfect for your families needs?
This can be accomplished by strategizing with a professional before you make any decisions so that you maximize every square foot of your home.
Neutral Paint Color
We chose a neutral white paint color, white dove by Benjamin Moore, in order to create a cohesive light and airy look.

If your overall goal is to make a home feel bigger and spacious, consider white walls or a light gray or blue color.

Visit this blog post, white dove by Benjamin Moore for my full write up about this color. It’s a winner!
Now that you have seen how we transformed a 1950s cape cod style home into a modern masterpiece, what do you think about our renovation? Did we make the right choice given the small amount of square footage we had to work with? I would love hear your thoughts below in the comments and let me know if you too, are planning your own home renovation!

Meet Jessica
What started as a hobby, Jessica’s blog now has millions of people visit yearly and while many of the projects and posts look and sound perfect, life hasn’t always been easy. Read Jessica’s story and how overcoming death, divorce and dementia was one of her biggest life lessons to date.


