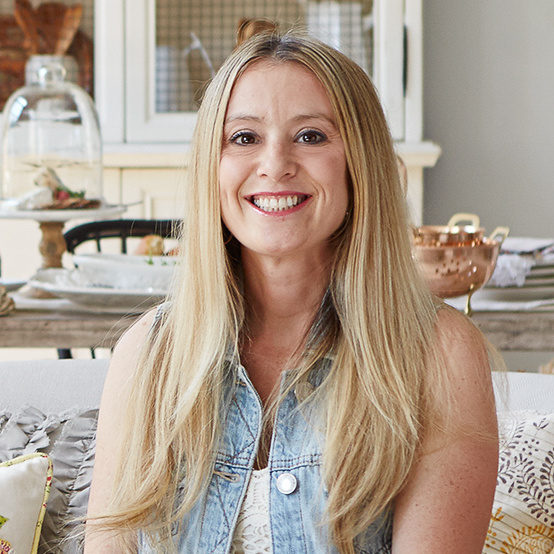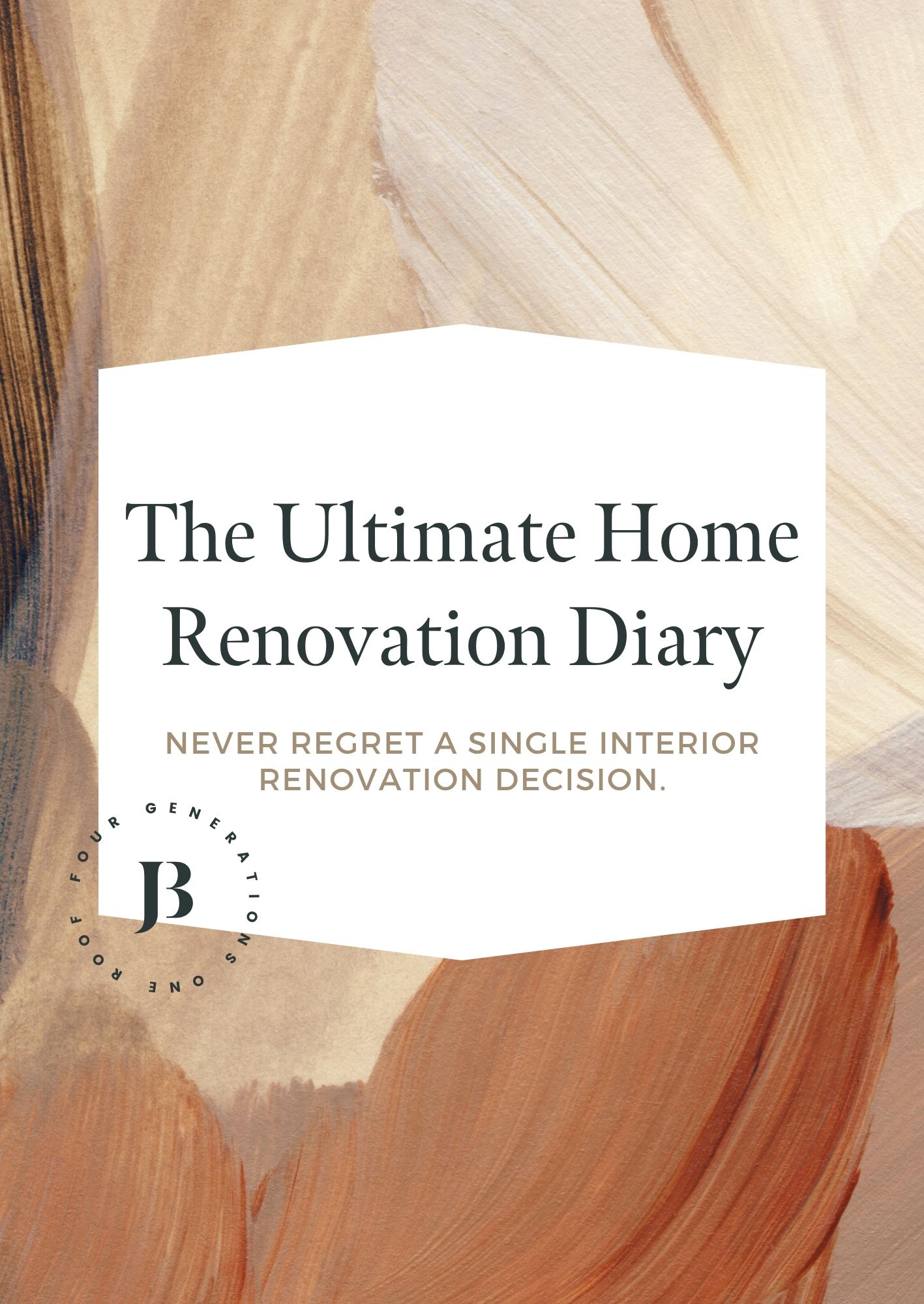Our 12×13 Small Pool House with Kitchen and Bathroom (new addition)
Article may have affiliate links. If you make a purchase, I may earn a tiny commission at no extra cost to you. Big thanks for supporting my small business.
Today I am sharing our plans to create a poolside retreat featuring our existing 12×13 small pool house with kitchen and small bathroom. We are planning a complete addition with plans including a cozy TV space, bar area and outdoor seating area creating the ultimate entertainment hub for rest and relaxation.
Kitchen and Bathroom Pool House Design
Below is our existing 12×13 pool house that features a small 1/2 bath and kitchen space.

The existing pool house is small but jam packed with a kitchen and small pool house bathroom.

Pool House with Kitchen
The interior of the pool house with a small kitchen and bathroom is super cute and I love how the previous owners added light brown stained pine planks to walls along with a wood floor and ceiling.

The 1/2 bathroom is right behind the closed door in this picture above.
Removing The Pool House Fence For Addition
The first step was to remove the pool fence to make room for the new addition.
You will see below, the two windows on the outside wall of the pool house. The longer and larger window is where we will cut open a doorway leading from the old pool house to the new addition and the smaller window will be completely removed.

The existing pool house is about 12×13 in size and our plan is to add a 16×28 addition off the side of it encompassing a small portion of the paver patio.

Here is a picture below of our patio that shows the pool house to the left.

Read Our Pool House Project Posts From Start To Finish
Pool House Recap
So to recap, the current 12×13 pool house with kitchen and bathroom is growing to incorporate a pool house bar, TV space and outdoor covered porch seating area. The new space will have a lot of natural light, clean lines and encompass a modern pool house design.
There will be two full view glass exterior doors (on either side of the indoor bar) that will lead to an outdoor area that will have an outdoor bar (tied into the indoor bar/counter style) and a seating area with a tv.
Jim has been dying to start this pool house and outdoor bar project since he moved in and recreate something similar to his amazing outdoor bar at his old house (if you haven’t seen his old house, check it out here ….it’s beautiful!)
One of the biggest issues we wanted to solve was not having access to the pool house from the pool area.
The new addition will now be directly off the pool area and allow access to the bathroom which we are pretty excited about! The new covered porch will allow for outdoor furniture near the pool that will be under cover and a spot my parents will love!

Meet Jessica
What started as a hobby, Jessica’s blog now has millions of people visit yearly and while many of the projects and posts look and sound perfect, life hasn’t always been easy. Read Jessica’s story and how overcoming death, divorce and dementia was one of her biggest life lessons to date.



You already have a beautiful home, and this will just be more frosting on top! Good for you!
Thank you Karen! I appreciate that 🙂 We are looking forward to it being finished and hoping to have time to enjoy it this summer before the cold weather arrives!