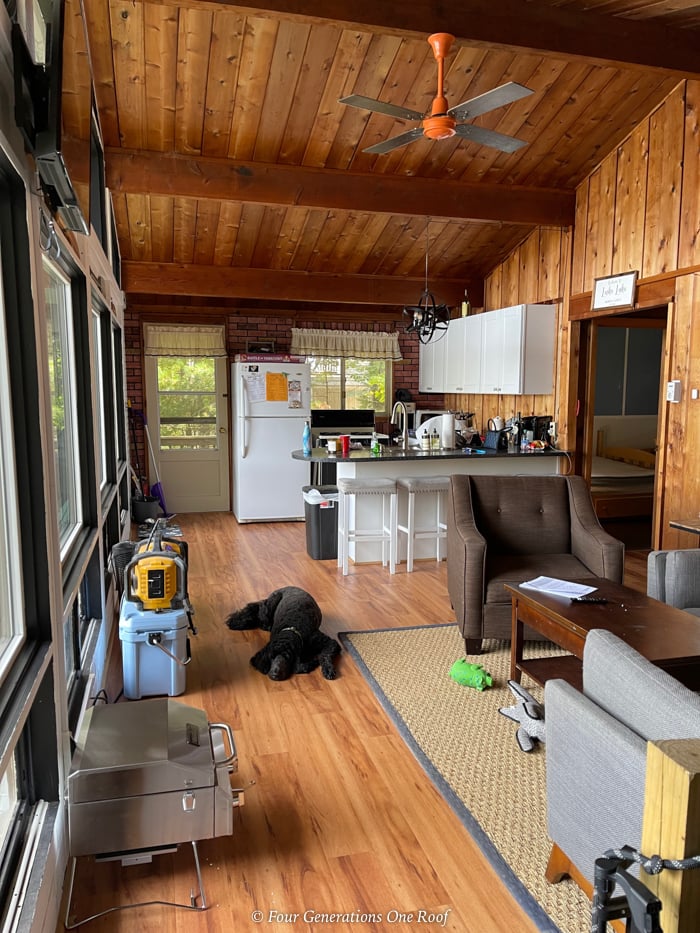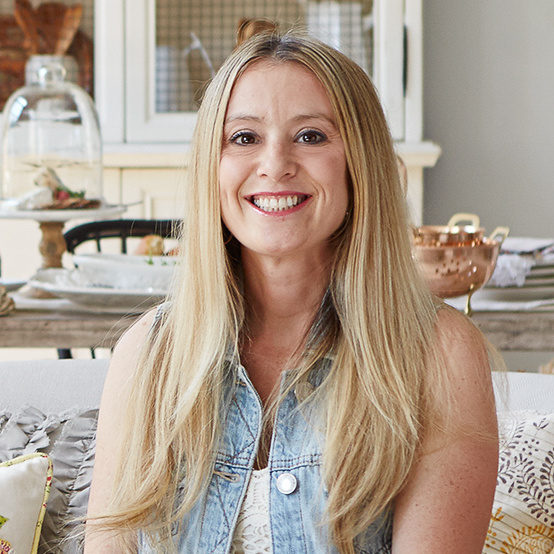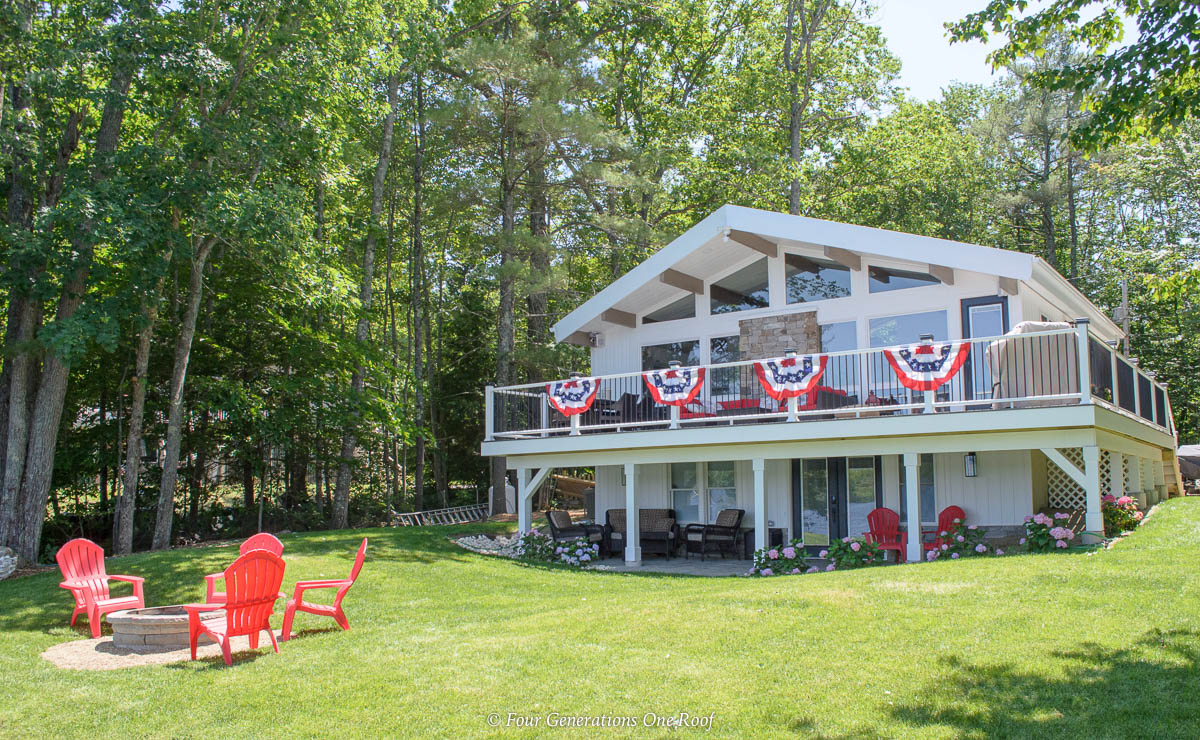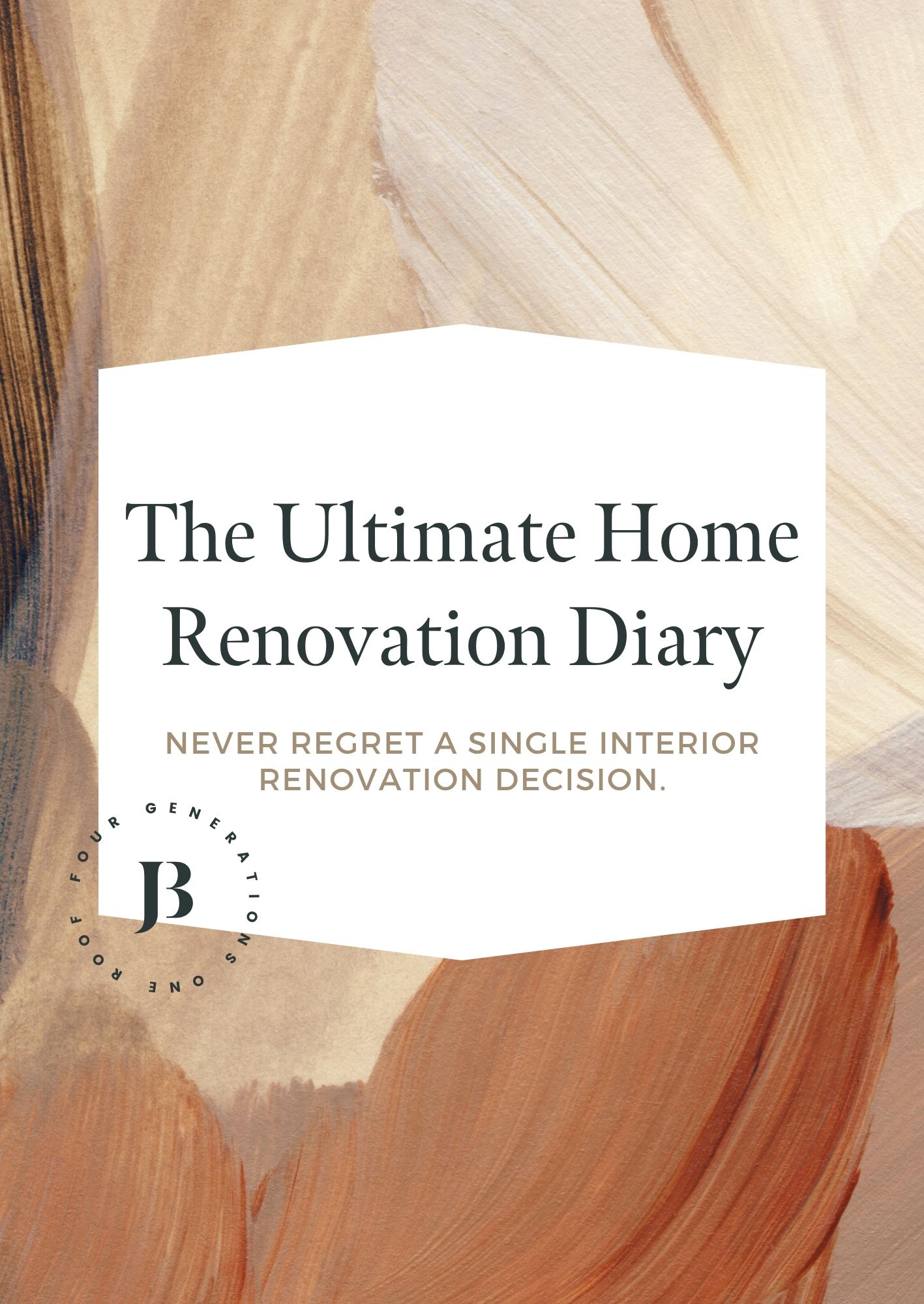Our Lake House in New Hampshire Remodel + life update
Article may have affiliate links. If you make a purchase, I may earn a tiny commission at no extra cost to you. Big thanks for supporting my small business.
Today I am sharing something new, our lake house in New Hampshire remodel project that started last Fall. We found a cute lake house (well it was more of a camp) on the water in New Hampshire and it’s been under construction for the last 4 months. I will be sharing all of our lake house remodeling ideas as we go along and today, I’m sharing the before pictures from the real estate listing along with a few that I took before we started ripping things apart.
Here are a few of the real estate listing. The outside has decent size yard that overlooks the water and while the deck needs to be replaced, you can see the potential. We plan replace the doors, deck and add some appeal to the foundation with more windows to let more light into the basement.
I have some much to share with you guys but I am having trouble keeping up and finding time to write blog posts. I use to be so organized and on top of this stuff but since I started helping Jim with his bookkeeping duties, I’m a little bit stressed out 🤯 and struggling to keep up with the writing side of the blog. It’s all good – I just need to get more organized and split my time up accordingly.
It’s been a long time since I wrote a blog post about “life” and I kind of miss writing about family and the everyday stuff. If you liked when I shared those kinds of blog posts and are on Instagram, be sure to follow us at Four Generations One Roof because Instagram Stories is where I have been sharing “real time / real life” videos and pictures of what’s going on in my life. It’s quick and easy to hop on stories and share vs. sitting at my desk and writing a blog post. I am hoping to write more though, at least once a week!
One of the biggest projects that we have started and have been working on since late last Fall is a small lake house remodeling project. Jim has been working like a crazy man to get this house done so we (and others) can enjoy it this Spring/Summer/Fall as a vacation spot.

Right around the time Jim sold the split level house, we came across a small lake house / camp in New Hampshire for sale.

We were not planning to buy anything 2 hours from our house and certainly not a second home (I needed that like a hole in the head!) but this opportunity kind of fell into our laps and we decided to pursue it 🤷♀️.
I remember Jim sending me the listing and I was like, “Ummm nooooo! We have too much on our plate already.” BUT in true Jim fashion, he massaged the “delivery” to me of how fun and the amazing possibilities and once I started looking into it, rentals and all the possibilities I agreed with Jim, it was a good idea. Crazy … but a good idea 🤪.

Needless to say, it’s been a massive undertaking and what we first thought would be minor cosmetic changes turned into a full house remodeling project that has taken up every second of our weekends since last October.
For those of you who have remodeled a house before, you know that once you start, you open up cans of worms and before you know it – you have several more projects you were not planning on!
Well that’s exactly what happened to us. You can’t stop once you start! -ha.
Here are some pictures that I took the weekend after the closing.
The inside is an open kitchen living room layout which has loads of potential.
The house has really nice beams and vaulted ceilings in the living room / kitchen area.
Updated: The kitchen has been remodeled and you can see all those updates by clicking through to these posts:
- How to rehang upper kitchen cabinets
- Lake House kitchen remodel on a budget (under $3000)

The lake house is about 1500 square feet which includes the basement. The house has 3 bedrooms and 2 baths.

We bought the house “as is” so the previous owner left all the furniture and decor.

The bathroom is tiny but has lots of potential.

Both bedrooms can accommodate a queen bed which is good! If you follow me on Instagram, you know that we painted the entire inside white and gutted the house down to the studs, added new sheetrock and board and batten to the walls. It’s looks night and day!

There is also a 3rd bedroom and bath that I don’t have pictures of as well as a cute loft space that we plan to turn into a sleeping area for my son.

The basement also has a decent amount of open space and was finished with sleeping quarters and a bath when we bought it.

The house sits about 40 feet from the lake and has amazing views. The house came with a new dock which is perfect for the pontoon! This was a picture that Jim took last Fall from the deck as the leaves were changing color – New England is so pretty in the Fall.
Follow us on Instagram (click here) to see live updates on Instagram stories each week of the lake house renovation.
Like I said earlier, this post is coming to you very late and the changes we have made are drastic! It looked cute before but we wanted to make it more our own style and modern with sleek clean lines. Yes, it’s all white inside, new windows as the old ones were not insulated and single pane, interior and exterior doors (coming soon), updated bathrooms, additional kitchen cabinets, new flooring and revamped the bedroom and closet spaces. The outside projects are starting in the next 30 days once the weather gets a little warmer so stay tuned, I’ll be catching up these next few weeks sharing all the projects that we have completed so far. AND follow us on Instagram at Four Generations One Roof to see daily stories :).

Meet Jessica
What started as a hobby, Jessica’s blog now has millions of people visit yearly and while many of the projects and posts look and sound perfect, life hasn’t always been easy. Read Jessica’s story and how overcoming death, divorce and dementia was one of her biggest life lessons to date.




What a VIEW. Wonderful
Thank you!
I have followed you for several years and have enjoyed your blog and instagram.
This is going to be a beautiful place on the lake. Too far for me, but I am sure you
will have a waiting list for rentals but don’t forget to block some family time.
Thank you Marie! 🙂
How did you paint the paneling? Was there polyurethane on the paneling? Did you need to sand it? What primer did you use? Did you have to caulk the grooves? If so what did you use?