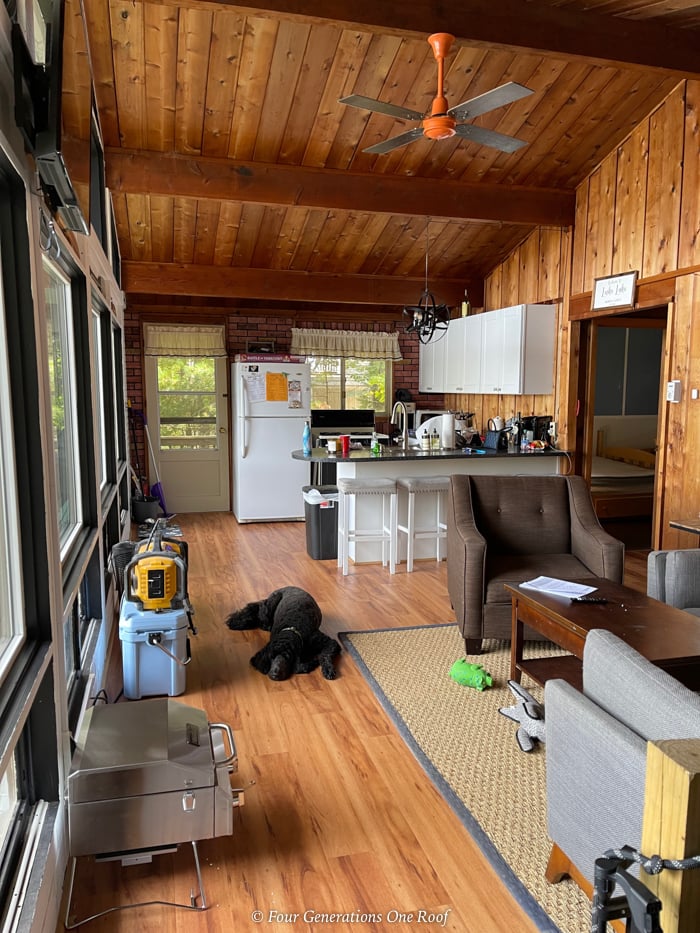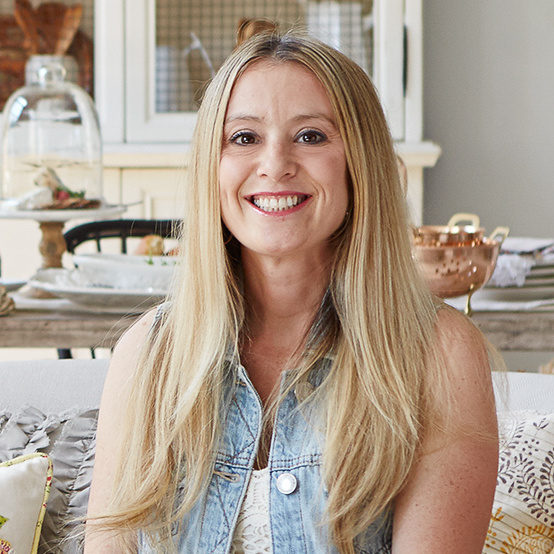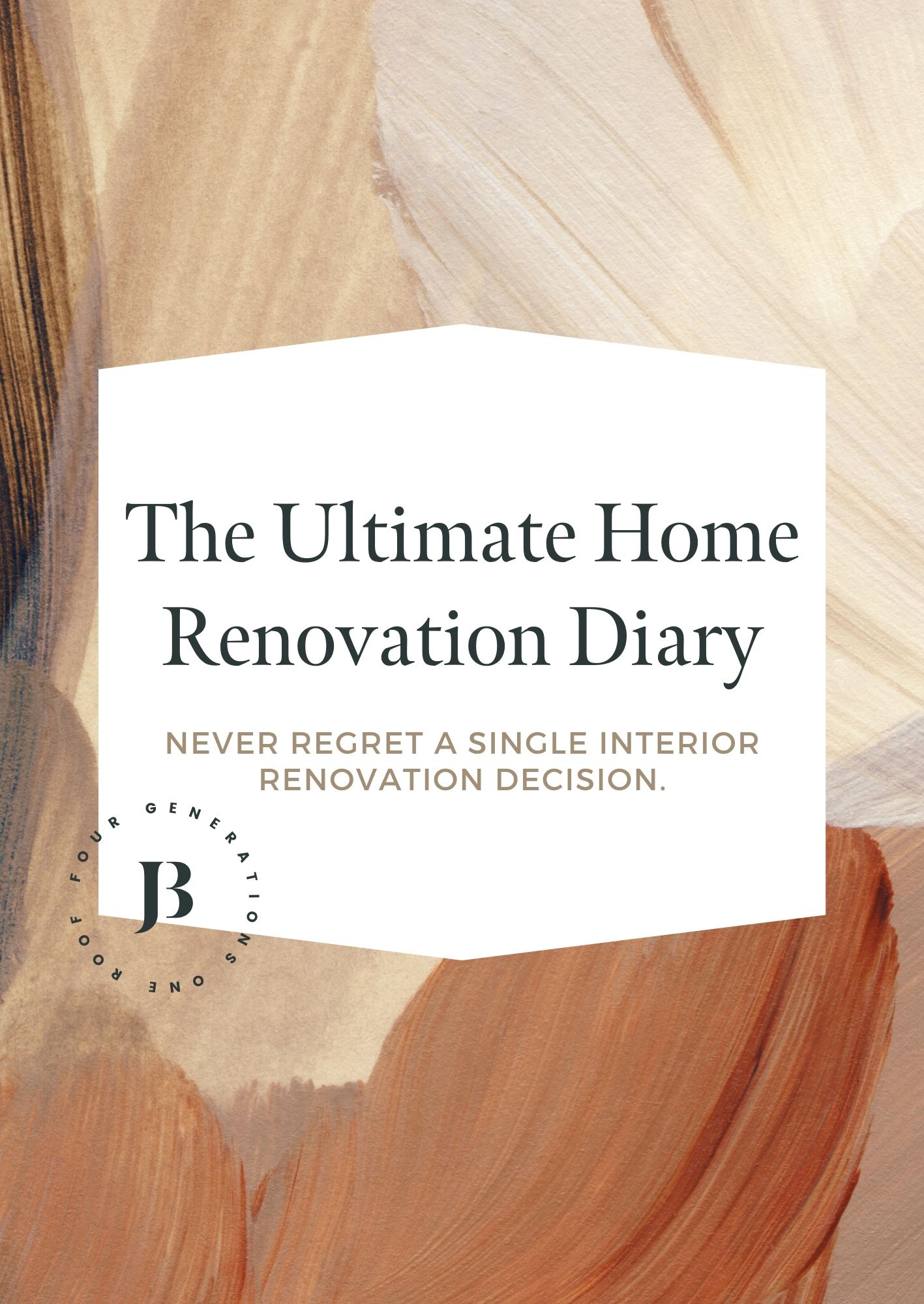12 Kitchen Remodel Ideas On a Budget (before and after)
Article may have affiliate links. If you make a purchase, I may earn a tiny commission at no extra cost to you. Big thanks for supporting my small business.
A kitchen remodel can be expensive! Let’s take a look at our kitchen remodel ideas on a budget where we transformed our lake house kitchen for under $4000.

How To Completely Remodel A Kitchen For Under $4000
Reuse existing kitchen cabinets
A kitchen remodel on a budget does not usually incorporate new cabinets.
You can either paint your old cabinets, change cabinet doors or buy a few more to create a larger kitchen space like we did.
As you can see below, the old kitchen layout was a bit hodge podge and needed some TLC.
The window didn’t open and the door was broken so they both needed to be either replaced or removed so we opted to remove and enlarge the kitchen layout allowing for a handful of additional cabinets.

Add Additional Cabinets
If you change your layout and need to rehang your existing cabinets, that is still cheaper than buying all new cabinets.
In the image below, you can see how we closed up the door and window making space for new cabinets.

Keeping the existing layout will definitely save you money but if you have a wall with a window that would be better served with cabinets and your budget allows, then purchase additional cabinets to match your existing cabinets.
Replace Cabinet Doors & Hardware
Having new cabinet doors made by a cabinet maker and mounted is a great way to update a kitchen without breaking the bank. Of course, you may need to paint your base cabinets but that is still much cheaper than buying all new cabinets.
We opted to keep our cabinet doors but we installed soft close hinges from Amazon to add a custom feel when closing the doors.

Install Butcher Block Countertop
We opted to keep our existing laminate counter and we stained the butcher block counter black to match the existing counter.

We saved thousands by not replacing and adding all new counters.
A quartz kitchen countertop for this kitchen would have been roughly $3,500.00.
Install Under Cabinet Strip Lighting
LED Strip cabinet lighting is a DIY budget friendly lighting that anyone can install and it’s barely noticeable under the cabinet.
Jim installed these under cabinet lights in 30 minutes for under $50.
He also installed the lighting on top of the upper cabinets. You can see below, the crown molding hasn’t been added yet in this picture but you will notice the lighting on top and under the upper cabinets.

Install Pull Out Cabinet Shelves & Drawer Organizers
We purchased this wooden silverware drawer organizer on Amazon and wow, it made the drawer so much more organized and pretty!

These pull out drawers are also very easy to install and perfect for stacked pots and pan storage. We have these wooden pull out drawers and they help keep items from getting lost in the back of a deep cabinet.
Install Crown Molding
Crown molding will add a custom look and eliminate the gap between the upper cabinets and the ceiling.

In our case, our ceiling is vaulted so the crown doesn’t go to the ceiling (that would look pretty funny -ha) but you can see how the crown adds a finished look to the overall kitchen design.
If you have a gap above your kitchen cabinets, I highly recommend installing a crown molding! It’s a budget friendly way to make it look custom.
Purchase Affordable Appliances
Search for affordable appliance packages and shop around! You will be amazed at the deals you can find if you are patient and wait for sales.

DIY
The biggest money saving tip when it comes to a kitchen remodel on a budget is to do the work yourself.

If that is not possible, then you can still save thousands by shopping wisely for materials and considering the money saving tips I mentioned above.
Install White Subway Tile Backsplash
Our lake house kitchen backsplash is simple subway tile which is one of the cheapest backsplash options and if you have a small amount of DIY in your blood, you can do this project!

White subway tile is classic and never goes out of style (in my opinion) and we purchased our tiles for approximately $1 a square foot.
For under $300 we installed a full tile backsplash that I think came out great! Jim showed me some time saving backsplash installation tips (I’ll share a post on that soon) and off I went, installing the kitchen backsplash. I’m not a fan of grouting though – Jimbo helped me with that!
Add New Modern Cabinet Hardware
The original kitchen cabinets had nickel knobs which were fine but we wanted the white and black contrast so changing the cabinet hardware was an affordable way to get that look.

We decided to go with these black “knot style” knobs on the cabinet doors and these black drawer pulls. The feel like the door knobs resemble a coastal rope knot which tied in nicely with the modern coastal cottage theme.
Paint
Painting the kitchen walls for painting the cabinets is a great option when remodeling a kitchen on a budget. We painted the entire first floor Chantilly Lace by Benjamin Moore, including the vaulted ceiling!
We painted the existing peninsula Smoke by Benjamin Moore.

Cheap Kitchen Remodel Before and After
Removing the door and window allowed for a small u shaped kitchen providing space for additional cabinets.
A kitchen remodel for under $4000 may seem cheap but our kitchen definitely doesn’t look cheap!
Let’s take a look at the kitchen remodel before and after to compare style and function!

One task that we did need to complete was rehanging the existing cabinets as they were too low. Check out this post, how to hang kitchen cabinets higher, to see what I mean.
Here is the same view of the kitchen below after we remodeled.

Our lake house kitchen “before” layout was small and a mix of appliances, counter and cabinets. The flow was awkward due to the existing window and door on the far wall.
These small kitchen remodeling ideas will get you the most bang for your buck.
Our motto for this kitchen space was to keep it simple while still making it look nice.
How Do I Plan a Kitchen Remodel on a Budget?
When remodeling and designing a kitchen on a budget, it’s important to maximize the existing space and layout as adding on an addition or tearing down walls is not budget friendly.
Most of our budget was spent on buying new kitchen cabinets to add on the far wall and a butcher block countertop. Keeping the same layout when designing a new kitchen will save you thousands of dollars.

We also removed the old upper kitchen cabinets and rehung to the correct height of 54″ adding more distance from the counter to the bottom of the upper cabinets (click through the post, how to rehang kitchen cabinets) I love it!

We did have some labor charges involved too as Jim needed to pay some of his crew for a couple days of work.
There were many late nights though where Jim and I worked (with maybe a bottle of wine 😃) until almost midnight on this kitchen. Sweat equity is a real thing! 🙂
Be sure to download the kitchen remodeling checklist below I created to help get you organized!
What Is A Realistic Budget For A Kitchen?
Remodeling costs in a kitchen will vary based on the size, materials, layout and structural considerations.
No kitchen is the same but an average mid-size kitchen remodel will be approximately $20,000 – $50,000 depending on materials, your personal choice in products and location ect.

Where this kitchen at our lake house cost under $4000, the kitchen we recently remodeled in our primary home was over $25,000. Be sure to click through to this post, how to remodel a kitchen by painting cabinets and installing quartz countertops, to see the before and after.
Our lake house kitchen is a second home for weekends, vacations and will be rented by the week a small portion of the time via Airbnb so it didn’t make sense to spend tens of thousands of dollars to spruce up the kitchen.
A budget remodel for under $4000 made the most sense. Jim did most of the work himself so your cost will be higher as you will need to hire help but if you are handy, then you will save thousands in labor!
Shopping Links For Our Kitchen
- The white and blue leather seat counter stools are 24″ and fit perfectly at our kitchen island space. You can find them here and they come in a variety of colors!
- The rope style coastal woven island pendants add pretty texture to the space and help soften the rectangular lines of the kitchen cabinets. You can find them here on Amazon.
- We used 3×6 white subway tile (buy here) for the backsplash keeping it neutral and classic.
- The black ceiling fan (see here) provided a modern element to the space while adding functionality.
- The stainless steel gooseneck faucet was reasonably priced, looked great and had good reviews so that’s a win!
Remodeling a kitchen is one of the best investments you can make in your home. Not only does it add value it also creates a living space you can be proud of and enjoy. Regardless of the remodeling cost, any upgrades (big or small) are worth it!
More Kitchen Remodel Posts
- 1960’s split level kitchen remodel
- 2003 mediterranean kitchen remodel
- 1960’s ranch kitchen remodel
- 1970’s colonial kitchen remodel
- 1960’s lake cottage kitchen remodel

Meet Jessica
What started as a hobby, Jessica’s blog now has millions of people visit yearly and while many of the projects and posts look and sound perfect, life hasn’t always been easy. Read Jessica’s story and how overcoming death, divorce and dementia was one of her biggest life lessons to date.








Come Enjoy a Stay at our Lake House
Our newly renovated waterfront lake house retreat with 1500 SF (7 beds), 3BR, 2BA, open concept living room + kitchen + lower level w/ arcade game is the perfect destination for your next getaway.