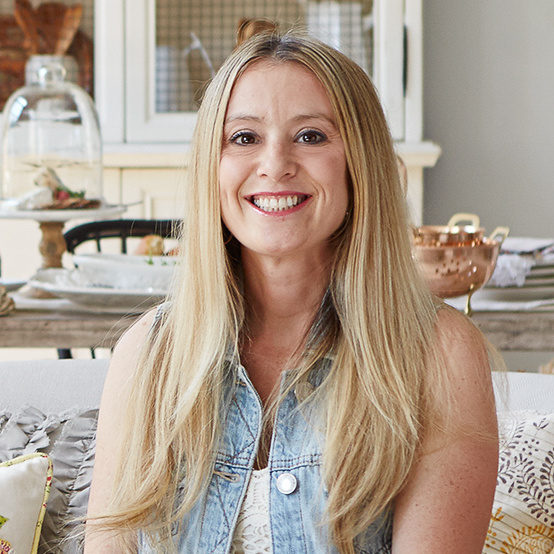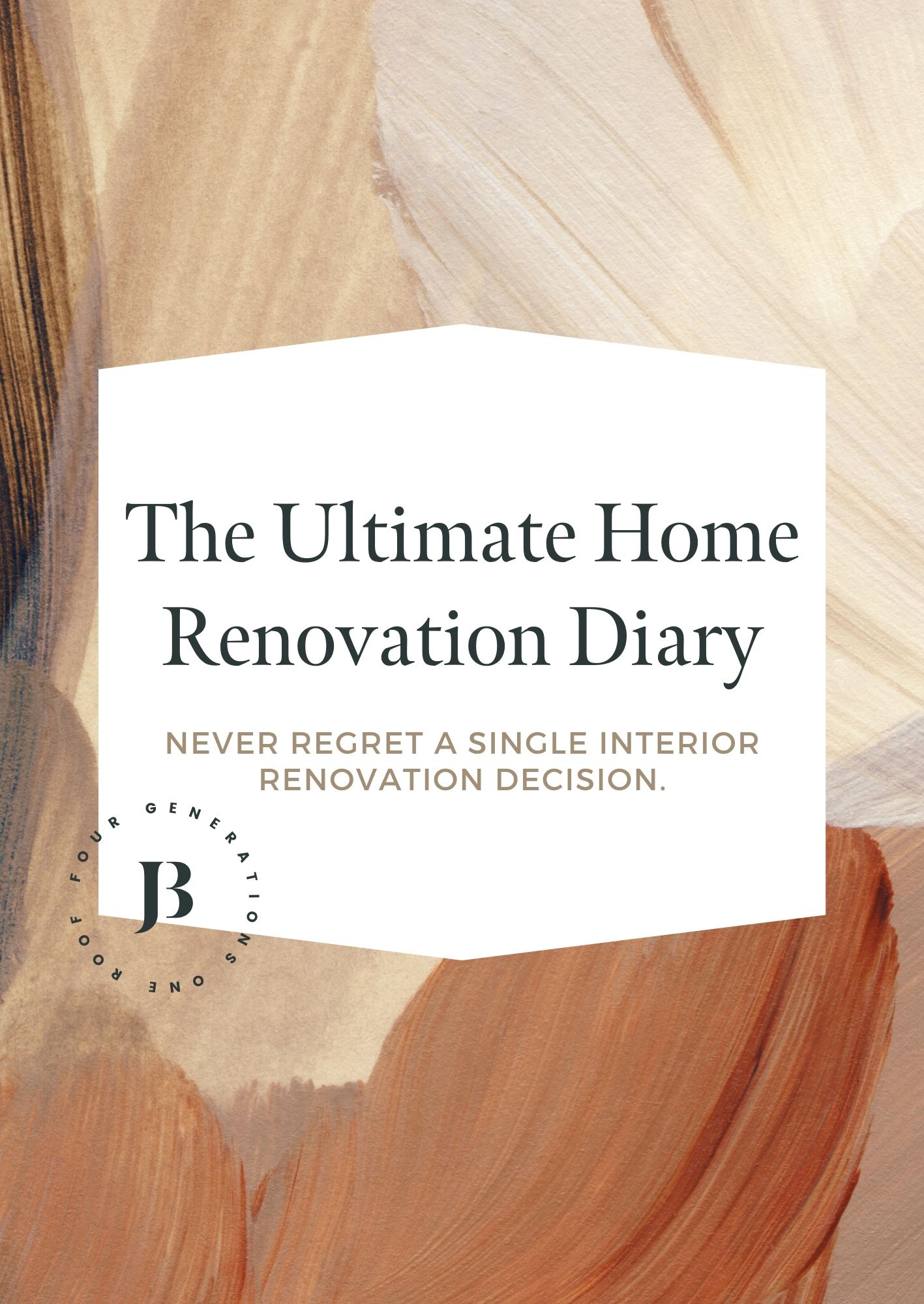How to Remove Carpet + Prep For Hardwoods
Article may have affiliate links. If you make a purchase, I may earn a tiny commission at no extra cost to you. Big thanks for supporting my small business.
Today I am sharing part 2 of our hardwood flooring project with Shaw Floors. If you saw our post last week, “Best Tips Choosing Hardwood Flooring” you know that we have partnered with Shaw Floors and are installing their Epic Plus engineered hardwood flooring in our family room.
I am here to tell you that the hardest part in my opinion, when installing hardwood, is the prep work. Laying the floor is the easy part!
So let’s get started on how to remove the carpet and prep for hardwoods.

It’s amazing the stuff you find when you empty out a room. Especially under the couch and in the seat cushions!

John, the guy who works around our house doing yard work was helping me empty the room and he said, “can you stop posing for pictures and lets get going!” -ha.

Once the room was empty, things were looking better! -ha

We started by ripping out the existing carpet and removing the carpet pad.

I basically cut sections of the carpet using a Stanley knife which made it easier to remove.

Once the carpet pad and carpet was removed, we were left with a million little floor staples and tackless to remove. We used a flat bar to essentially scrape the floor which took care of the majority of the staples. The stubborn staples required a little more effort using a hammer and flat bar. You MUST remove all the staples and tackless prior to laying your hardwood. For those of you who don’t know what tackless is, it’s what keeps the carpet in place. See below.

In a perfect world, you wouldn’t have baseboard on your wall prior to installing hardwood but we did. We decided to keep the existing baseboard because of the shiplap already on the walls. Be sure to clean under your baseboard and heater. We used a utility knife and flat bar to clean underneath.
The hardwood we picked is Maple Fairbanks in gold dust and comes in a 5″ wide random plank length.

We chose to install our floor using the floating installation method (we used glue and did not staple or nail the wood to the floor). We used a 2-in-1 Foam Engineered Flooring Underlayment which basically means, we put a foam pad under the hardwood floor. You can read all about each installation method and necessary underlayment options on the Shaw Floors website.

This process took the majority of a day to complete but once the floor was cleaned up and staple free, it looked pretty good!

We used a tile laser to find our starting point. It’s important to make sure the room is “square” when finding your starting point. If you are unsure as to how to “square up your room”, check out the Shaw Floors Installation Guide for more information.
We used a jigsaw to cut out the rounded edge along the tile near the pellet stove.
We completed the prep work and the area around the tile in about 1 1/4 days and then it was fairly smooth going from that point. Like I said earlier, laying the hardwood flooring is the easy part.

RELATED: Best Tips Choosing Hardwood Flooring
UPDATE:
You can see the full makeover series by checking out these posts
Best Tips Choosing Hardwood Flooring
how to install engineered hardwood flooring tips
gorgeous brown engineered hardwood family room reveal
Stay tuned. I will be back in a few days sharing how to lay the hardwood flooring and a simple approach to using the glue to adhere the pieces together.

Meet Jessica
What started as a hobby, Jessica’s blog now has millions of people visit yearly and while many of the projects and posts look and sound perfect, life hasn’t always been easy. Read Jessica’s story and how overcoming death, divorce and dementia was one of her biggest life lessons to date.




Would love to have my 2 bedrooms upstairs done. Wish it didn’t cost so much. We have done our whole downstairs and I love it. Love the color you chose.
Thank you!
I can’t wait to see the finished product, I know it is going to be fabulous. You are a tiger! I LOVE that you don’t fear the jobs that you take on, you just jump right in. You are an amazing woman. TFS.
Thank you so much!